Open Menu
Search

“Be with you in a minute!” Megumi Hosaka streaks past me, clutching a plastic bag as she dashes out to catch the garbage truck. Inside their Tokyo micro-home, Takeshi Hosaka is vacuuming the floor, which, in a house this size, takes all of three minutes. From the street, I can see the entire house, right through to the enclosed deck at the back.
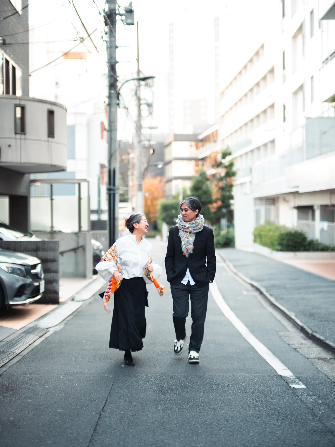
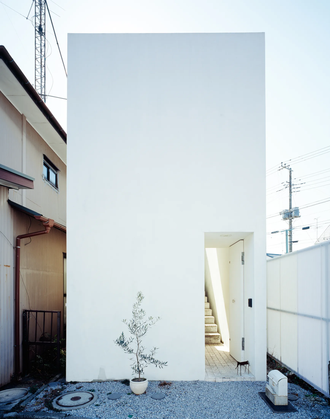
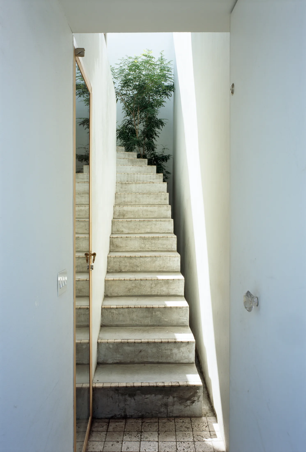
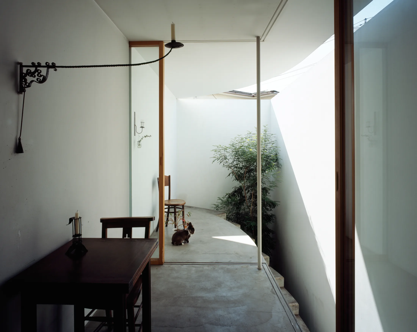
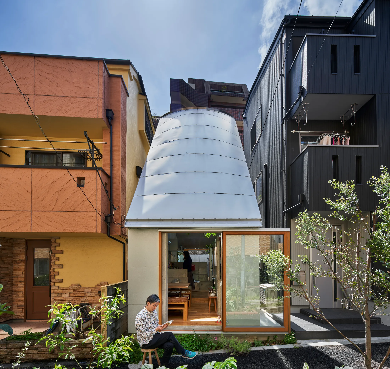
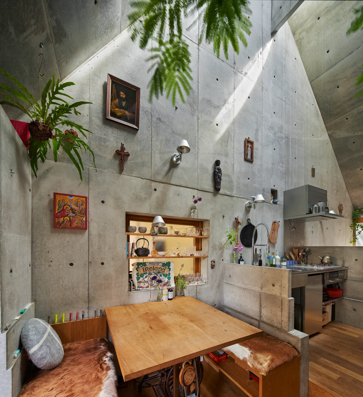
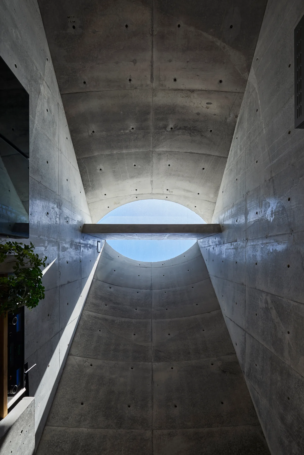
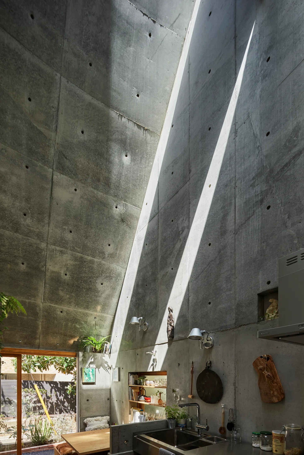
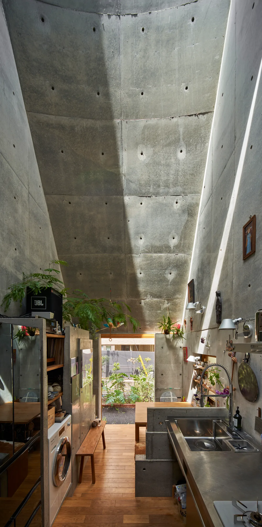
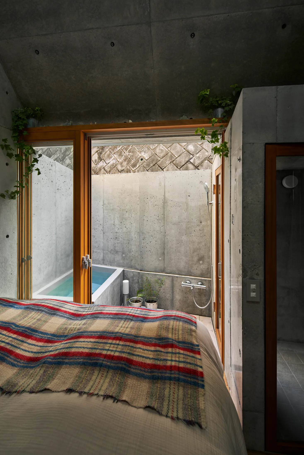
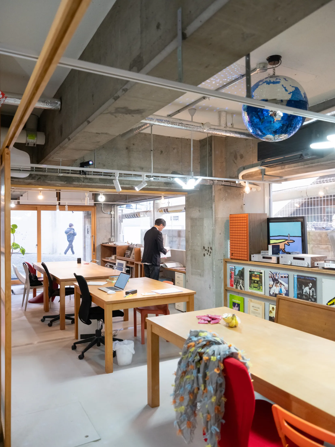
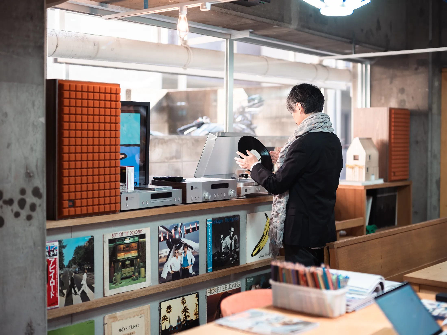
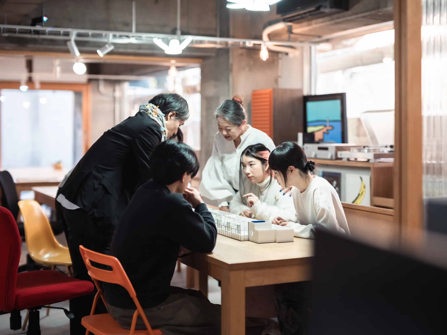

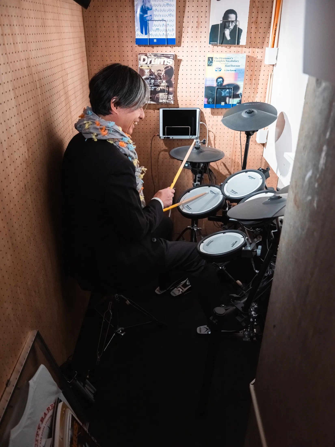
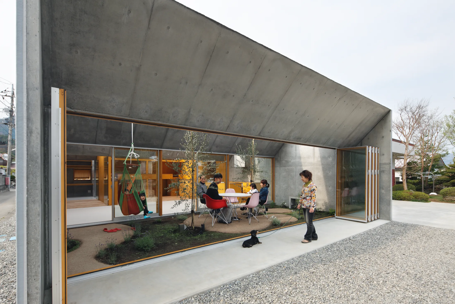
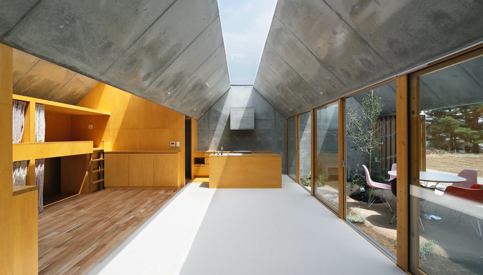
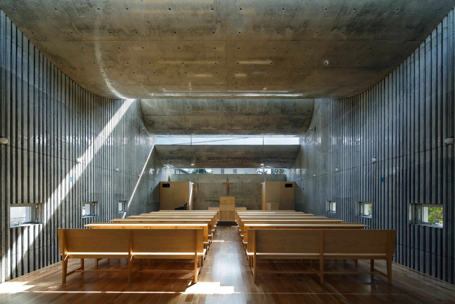
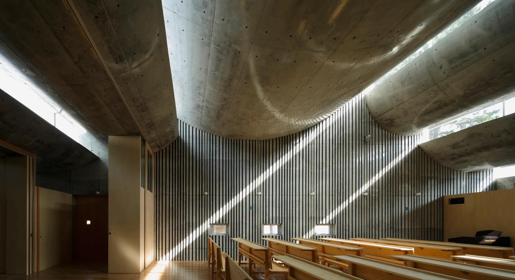
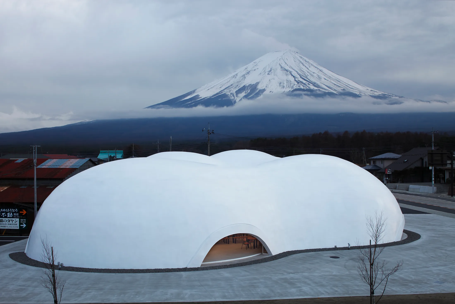
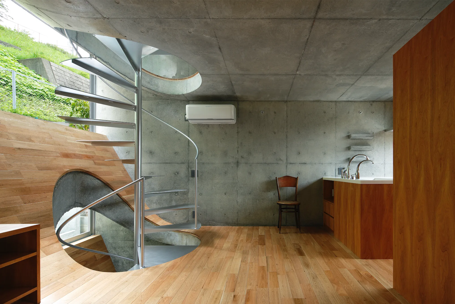
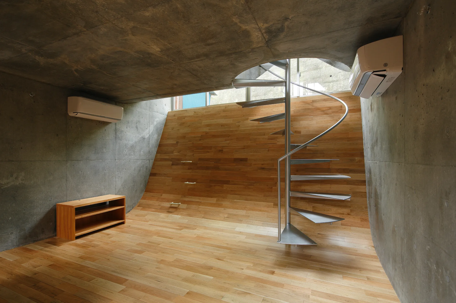
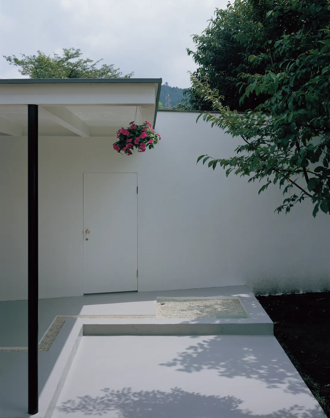
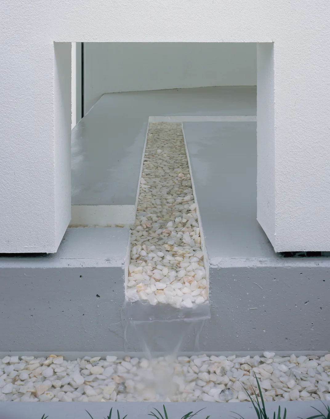
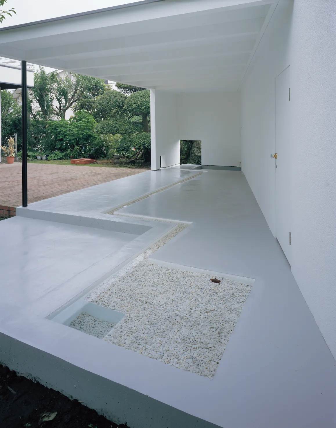
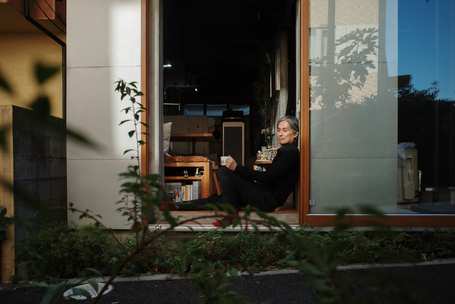
Though their home is near the centre of Tokyo, the narrow back streets of their neighbourhood feel like another world. Kids ride scooters, neighbours gossip on their front steps, and a cat lounges in the sun, unperturbed by passing strangers. This is why the Hosakas built their 18sqm house here – to feel open, connected, and engaged with the street. “It’s about shifting your mindset,” says Takeshi. “Even in a small space, you can look outwards, and engage with the world outside.”
Takeshi, who founded Takeshi Hosaka Architects and Urban Design Office in 2004, has made a name for himself by designing commercial projects and homes that embrace the elements – light, air, and even the seasons. His work stands in stark contrast to Tokyo’s high-rise apartment blocks, which in many cases seem to be sealed off from nature, with climate control and blackout curtains. Some of his projects, like the Spring Water Pavilion near Mount Fuji, let nature in literally – spring water flows through a concrete channel, cooling the floor in summer.
Takeshi’s design philosophy is also informed by spirituality, particularly his interest in the Biblical creation story, which Megumi, raised Catholic, introduced him to. The principles of light, earth, nature, and the cycles of life have been central to his work ever since. Their first home together, Love House in Yokohama (2005), reflected this worldview: a microcosm of the world, built around the elements of nature, light, animals and people.
Designing small homes wasn’t a conscious choice – it was a response to the realities of urban living in Japan, where homes often come with tiny footprints. “It’s not the size of the home that matters, it’s the site,” says Takeshi. “What might initially seem like bad conditions often lead to the most innovative solutions. It’s about seeing potential in what you have, not fighting it,” he says, “with meticulous attention to light, materials and space flow, even a small house can feel expansive and full of possibility.”
Many of his designs hide his clients’ inner lives behind blank walls, using skylights and voids to soak up the natural light while keeping the outside at bay. It’s not so surprising in Japan, where a lack of private space has historically necessitated homes that look inwards, with courtyard gardens and outer walls to shut out the world. But, as Takeshi says, the design depends on the site. When not hemmed in by neighboring houses, he can create homes like Outside In, a rural home surrounded by fields, which blurs the boundaries between the garden and the home, opening the space to the elements.
***
After 14 years in Love House, Takeshi and Megumi built Love2 House – their current home – in 2019, driven by the practical need for a shorter commute. The plot they bought, just under 30sqm, was divided by a public path, leaving them with only 18.8sqm to work with. They transformed an adjacent patch of land into a productive garden, growing herbs, figs, citrus and grapes.
The front of Love2 House is essentially a sliding glass wall that opens onto the pathway. From the home’s dining table you can see the garden, and even chat with passersby. At first, they worried about the lack of privacy, but Takeshi says the openness has fostered a closer connection with their neighbours – and kept them on their toes about tidying up. “We like that people are curious about the house,” he says. Once, 15 architecture students from Texas showed up, asking if they could take a tour. Megumi enjoys placing small plastic animals in the front window for the children who pass by – today, a plastic sheep gazes out at the fig tree. Around Christmas, they arrange a nativity scene, leaving the children in suspense: “Where’s the baby?” until December 25.
Love2 House is a sleek, one-room concrete cabin designed to maximise natural light. It is built on a main frame with two skylights capping the conical roof to capture the changing angles of the sun in summer and winter. “I was inspired by the Roman ideal of villa life,” says Takeshi. “A house should have space for study, bathing, theatre, music, and food.” And in the Hosakas’ home, each of those elements finds its place. The front section serves as a dining, work and reading area; the kitchen is spacious at Megumi’s request; the sleeping area doubles as a place to watch movies or gaze at the stars; and an outdoor bath sits at the back. The home’s open design makes it feel bigger than it is, with a high, cathedral-like ceiling. The roof is formed in two curved sections, each with a skylight to capture the shifting sun. There’s a sense of flow and lightness to the space that contrasts with the weight of the concrete walls. The bedroom is partially partitioned by a low concrete slab, and another separates the cooking and dining areas, but they’re low enough to lean an elbow on. There’s no need to yell from one end of the house to the other.
The concrete makes a neutral canvas for the couple’s collections. And while they’re careful not to accumulate too much stuff, this is no austere, Zen space. “We don’t have painted surfaces or dramatic light fittings, but we have the things we love,” says Takeshi. “These are the things that remind us of our travels and our lives.” The house feels lived-in, but not cluttered. He collects stones, petrified wood, and models of churches and other buildings they’ve visited. She has a growing collection of plates and glassware. Takeshi pretends not to notice the growing ranks of coffee mugs marshalled across the front of the record player, as one collection organically encroaches on another.
Just as Love House was designed to embrace nature, Love2 House is keenly attuned to the elements. In summer, warmth and light flood the interior, giving it a tropical atmosphere. Summer evenings are for sitting outside with a glass of wine. In winter, the house darkens, reminding Takeshi of Scandinavia – a time for hot coffee and Art Blakey records. Megumi loves the nights when stormy weather rolls in. “We sit on the floor, immersed in the storm as lightning flashes and thunder rumbles around us,” she says. On this warm autumn day, the front and back doors are open, and light streams through the skylight, bathing the dining table in a golden glow.
Megumi, who grew up in a big house in the countryside, had some reservations about living in such a tiny house. But on one of their first nights in their new home, she woke up to see the stars through the skylight. She woke Takeshi and as they looked up at the stars, she knew they would be happy there. “In the morning when I’m getting ready to go out, I’m already looking forward to coming home again,” she says.
***
The Hosakas are not exactly morning people. Takeshi sometimes works till 4am, so their mornings are often leisurely, spent listening to music, reading and eating brunch together before they head off separately to the office. Megumi typically arrives first to handle the day-to-day operations of their architectural practice, while Takeshi lingers over his coffee, organising his thoughts for the day.
At work, Takeshi is patient and observant. When meeting a new client, he listens more than he speaks. He asks questions that reveal the finer details of daily life – like what time they wake up, what music they listen to, or where they like to travel. “Sometimes clients don’t know what they want until you ask the right questions,” Megumi explains. She’s the one who ensures every nuance of a client’s desires is captured, even the smallest ones they might hesitate to voice.
Takeshi’s methodical side is evident in his neat handwriting, the careful way he grinds his coffee, and the way he gently sets the needle on a vinyl record. But there’s also a maverick streak. He has a boyish love for speed and risk. He trained at a military college to be a fighter pilot (slightly influenced, he admits, by seeing the movie Top Gun as a kid), until a developing weakness in his eyesight led him toward architecture instead. A hint of that boyish thrill-seeker still lingers in projects like Inside Out, a house that invites its resident humans and cats to leap across chasms to access different parts of the home. House in Byoubugaura is another project that bids visitors to literally climb the concrete walls that curve like skate ramps. It’s no surprise to hear that the children of his clients love their playful spaces.
Concrete is a defining element in Takeshi’s designs, allowing him the freedom to imagine new shapes and sculptural forms. Hoto Fudo restaurant near Mount Fuji appears like a freeform cloud floating on the landscape, while the six curved concrete roofs of Shonan Christ Church are set at different heights to capture natural light and represent the six days of creation. Concrete is also practical for Japan’s humid summers and seismic landscape. While the concrete is sealed, he seldom paints or covers it. “I like showing the strength and beauty of the materials as they are,” says Takeshi. “It’s like with people – you’re drawn to someone’s natural beauty, behind all the dressing up.” Concrete also improves acoustics. As music lovers, he and Megumi appreciate the soundproofing it provides in their small home – an important consideration when you’re living close to neighbours.
***
Travel plays a major role in Takeshi’s creative process. He and Megumi toured Europe on their honeymoon, visiting cathedrals and historic sites. One of his favourite spaces is the Pantheon in Rome (and not only because it is the world’s largest unreinforced concrete dome), where the shifting light through the oculus changes the mood of the vast interior throughout the day. He’s also a big admirer of Jørn Utzon’s Sydney Opera House – another symphony in concrete. He and Megumi spent about three days exploring the interior and exterior of the Opera House in different lights. While everyone else rushed indoors when it started to rain, Takeshi rushed outside to watch the wet tiles glisten in the light. It’s this attention to light, material and the experience of a space that informs his architecture.
At home, Megumi’s influence is felt in the details. As we chat, she prepares lunch – miso soup, rice, pickles, slices of omelette and simmered tofu – a reflection of their idea of luxury: not expensive things, but the time and care invested in creating something meaningful. Megumi manages the daily operations of their practice and is the quiet force that keeps things running smoothly, often nudging Takeshi to move forward in subtle ways – like reminding him to wear a colourful scarf instead of his usual black “architect uniform” or encouraging him to listen closely to a client’s true desires. She is also a client; Takeshi added many small details to their house with Megumi’s wishes in mind. “A house is a collaboration,” he says. “It’s not about imposing a concept, but about listening to the clients and translating their needs into a space that fits their life.”
Despite their busy professional lives, the Hosakas have crafted a home where even the smallest moments feel meaningful. In the afternoons, they savour the way the light gradually changes on the walls as they read or listen to music. On weekends, they visit Tokyo’s vinyl shops to add to their ever-growing record collection. Today, Takeshi plays Rickie Lee Jones and Carole King: perfect for a lazy weekend afternoon. “I like the ritual of choosing the record, carefully lowering the needle,” he says. He describes how he sometimes gets lost in a musical rabbit hole – starting with one version of a piece and following it through various renditions. Glenn Gould’s piano is a frequent workmate, but on other days it could be Steely Dan, Boz Scaggs, Journey, or Japanese artists like Hiromi Go, Yumi Matsutoya or X-Japan. “Ah, there’s no end to this!” he laughs, adding that he could talk about music all day.
As dusk falls, Megumi suggests a walk. We stop at a local gallery where they meet some washi paper artists. Takeshi picks out a thick sheet of textured paper and demonstrates how it will curve to form a lampshade. He’s drawn to its simplicity and the way light will play off the pressed herbs embedded in the paper. His simple concept for a lampshade is not so different from his Moon Chair, a wooden rocker that mimics the crescent of a waxing moon. For Takeshi, the best design is about restraint. He believes materials should speak for themselves, without the need for excessive decoration. “Architecture should be a backdrop,” he says “the colours come from the people who live in the house.”
-
Watch the full episode of Love House
Watch the full episode of Love2 House
-
As featured in Issue 3 of our magazine!
Purchase a copy of Issue 3 https://www.nts-store.com/collections/magazine
Subscribe to our NTS Sub Club https://www.nevertoosmall.com/magazine