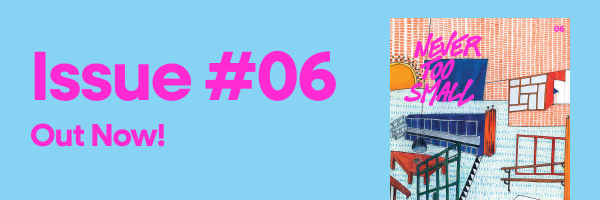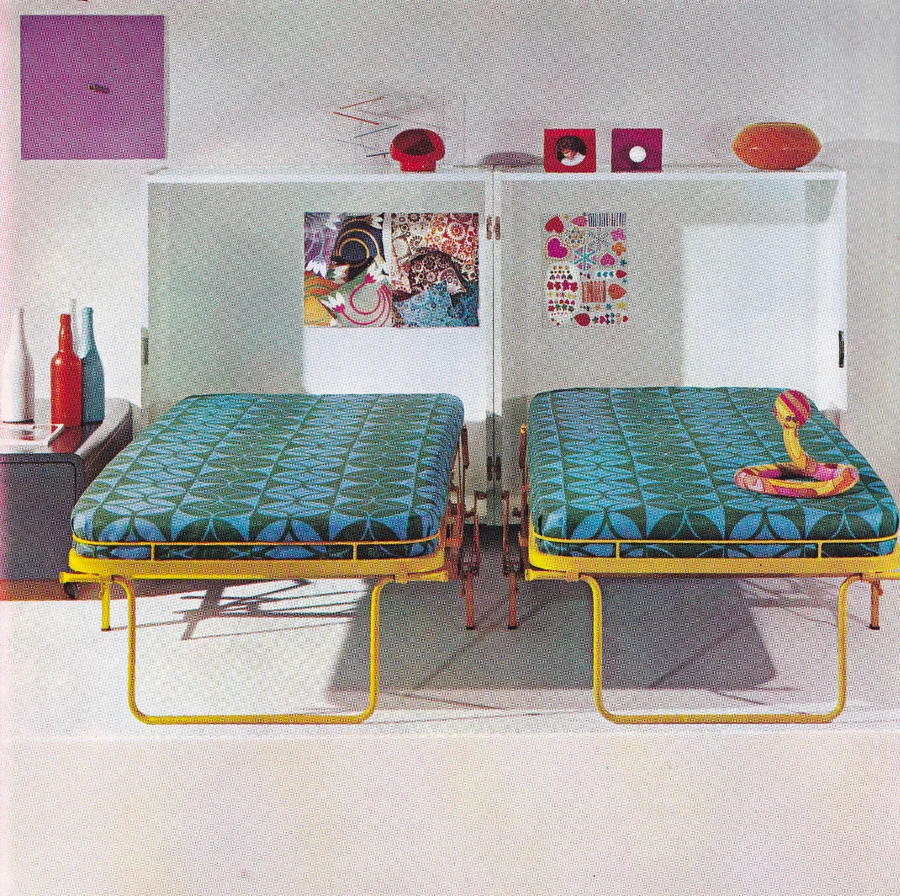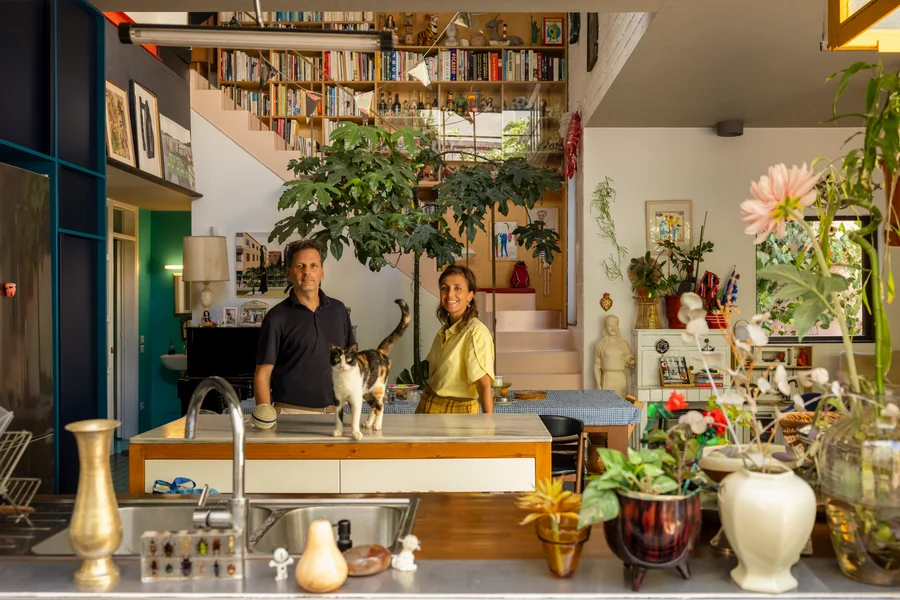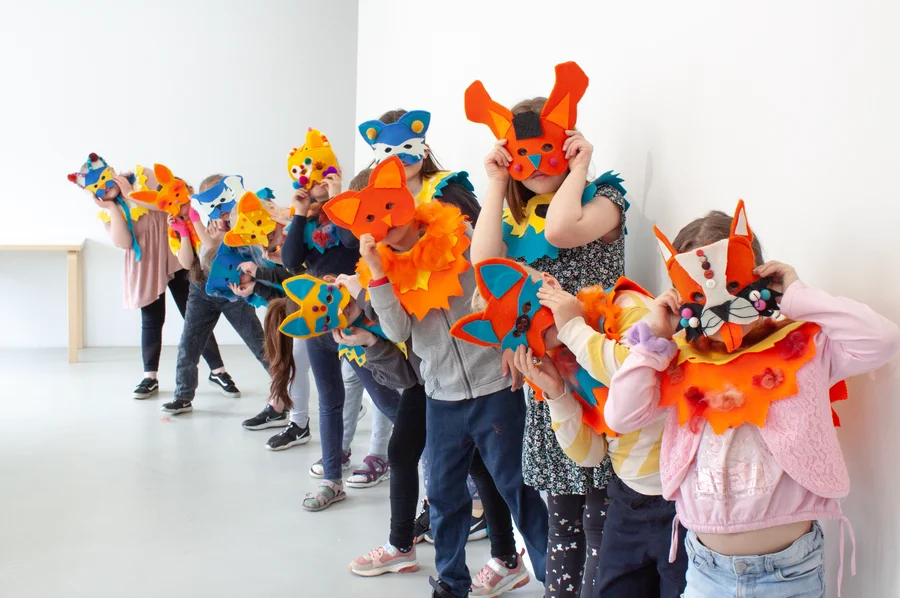Tell us about Vivamati’s key feature, the ‘CUBE’, its various components and their functions.
The CUBE is the heart of the project and the apartment’s central element. Lying to one side of the square floor plan, the CUBE encloses the bathroom and serves a different function on each of its faces. The side that faces the apartment’s entrance features a bookcase which also functions as the hidden door into the bathroom that is housed inside the CUBE. The bathroom’s entrance isn’t visible from the rest of the apartment, offering added privacy. The side in front of the living room serves as storage space, with a closet and space for a washing machine inside. Finally, the third side that faces the kitchen provides a pantry area and storage space for kitchen and cooking supplies.
Why did you decide to centre the design around the ‘CUBE’?
When considering the distribution of the space in an open-plan apartment, it’s necessary to define specific spaces, identify rooms and hierarchise the relationships these spaces have with each other. With little space available to us in Casa Vivamati, we decided to build only one central element: the CUBE, which lying to one side of the apartment’s square floor plan, creates three distinct functional zones: the entrance, the living and relaxation area and the kitchen.
What were the client’s wishes and vision for the space?
The client’s initial vision for the small studio apartment was linked to both his personal experience having lived in the apartment for a period of time, and his desired use for the property ー renting to medium and long-term tenants. Based on the apartment’s small size, the client also wanted to opt for a minimalist look, both in terms of space and colour which would, in his opinion, offer a broader and more functional perception of the environment.























