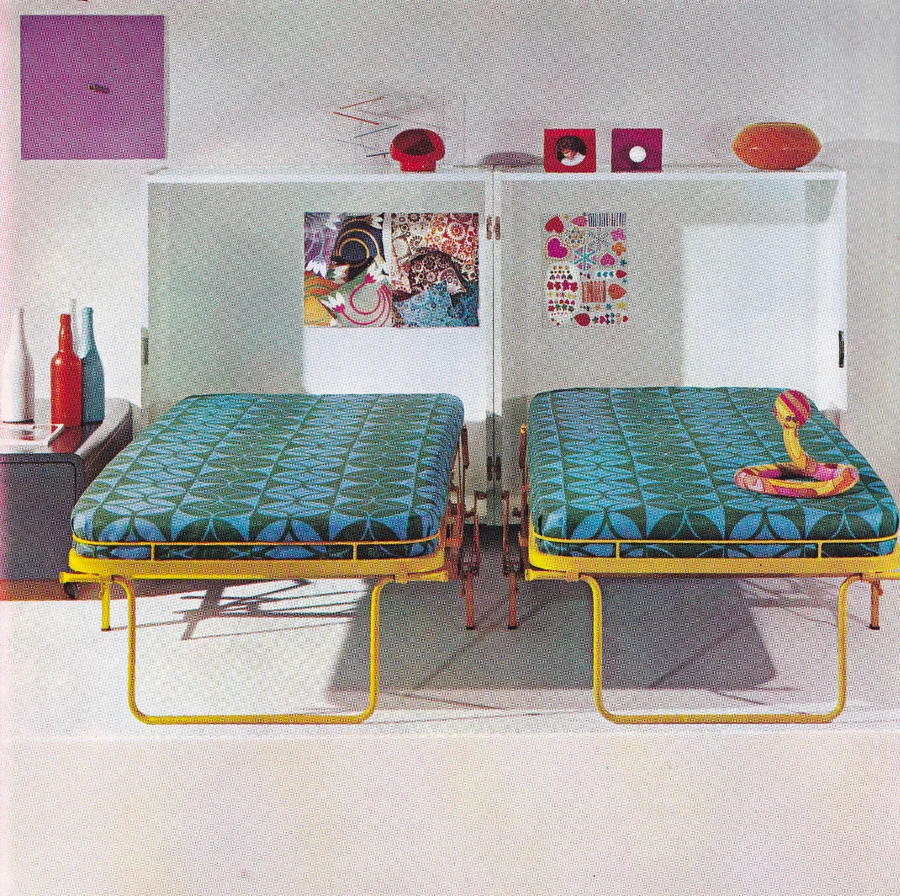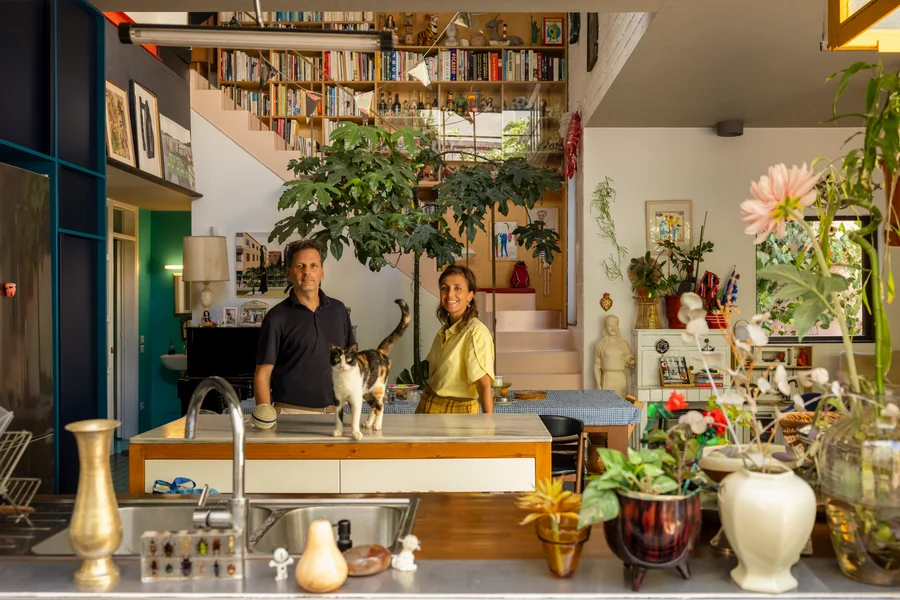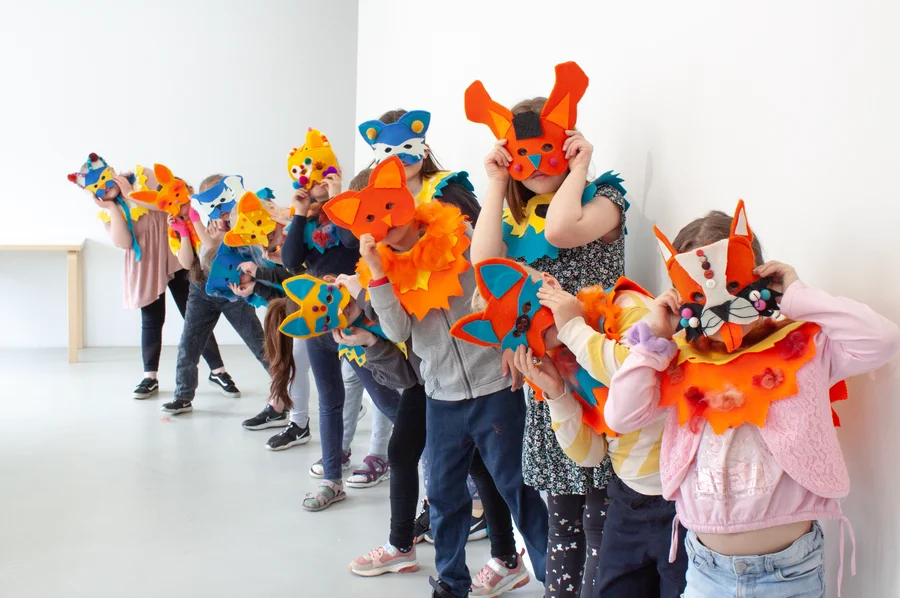Could you talk us through the timeline of the design and build?
I bought the apartment in 2017, moved in for a year whilst planning the design, and started the renovation process in 2019. The design process was pretty quick, lasting around one month, whereas the actual renovation and building work took about three months.
Were there any surprises or unexpected challenges once you got started?
As the property is quite old there was a lot of wiring and piping that had to be hacked and replaced, which was a lengthy process but definitely necessary. Also as someone who cooks and entertains quite often I wanted to create an open-plan kitchen, dining and living space which required knocking down the wall separating the original kitchen and living room. This turned out to be quite tricky because there was an unexpected structural pillar and beam that I had to keep and which I decided to leave exposed. Although it was a bit of a challenge in deciding what to do with the pillar and beam, they served as the basis for the cat ramps and inspiration for the raw and exposed look and material palette.
What else or guided your choice of materials and finishes?
I wanted the space to feel warm yet understated – playing around with pairing cheaper and more luxury materials like plywood and natural stones helped me to achieve this. Choosing to work with plywood and clear varnish as the main cabinetry material also allowed me to seamlessly integrate the cat components into the built-in cabinets. I created large circular openings on some of the cabinet doors to function as cubby holes for the cats, and swapped the cabinet door knobs to circular opening handles to match.
How did your background as a light artist influence the design?
Lighting at home is crucial for me. Ironically, being a light artist and working with advanced lighting technologies, I much prefer ambient and simple lighting at home. Though I do have ceiling downlights, I’ll only use indirect lighting such as wall lights and table lamps around the apartment at night. I also pay close attention to the finishes and materials of the objects and furniture around my lighting; I really like to see how light bounces off them.
I’m also big on the sensorial deprivation concept, whereby the absence of a certain sense heightens others. In this case, the lack of light at night allows my other senses to peak, and at the same time release. The lighting above my cat ramps is blue as research has shown that deep blue light calms pets. It doesn’t always seem to work with them though!
Tell us more about the cats.
I’ve had Jasper for almost five years, since he was a kitten. I recently adopted Juno who’s one year old. Jasper is a black and white tuxedo cat, whilst Juno is a black Persian cat. Seeing as I’ve had Jasper for longer, he and a previous cat both served as inspiration for the design of the apartment. Now Jasper plays the cool older brother showing Juno the ropes. He actually taught Juno how to climb the ramps when he was a kitten. Juno is the hyperactive one but is also clingy and loves my bed.
Speaking for yourself, Jasper and Juno, what are your favourite details in your home?
The ramps and the balcony ledge are definitely a shared favourite. Now that there are two cats, they often play ‘zoomies’ down the main staircase straight up to the ramps and up to the ceiling ledge. The balcony ledge also acts as an interesting threshold for me to connect with the outside world from inside my apartment with its tall folding windows. The height from the ledge also allows the cats to peer down to the surrounding apartment compound. Jasper and Juno also like the new shelving unit as they can both watch each other from across the living room, with one sitting on top of the shelves and the other on top of the ramp, and they also have new holes and ramps to enjoy.






















