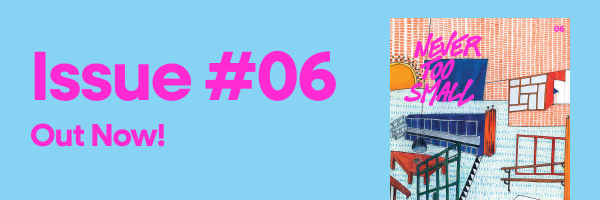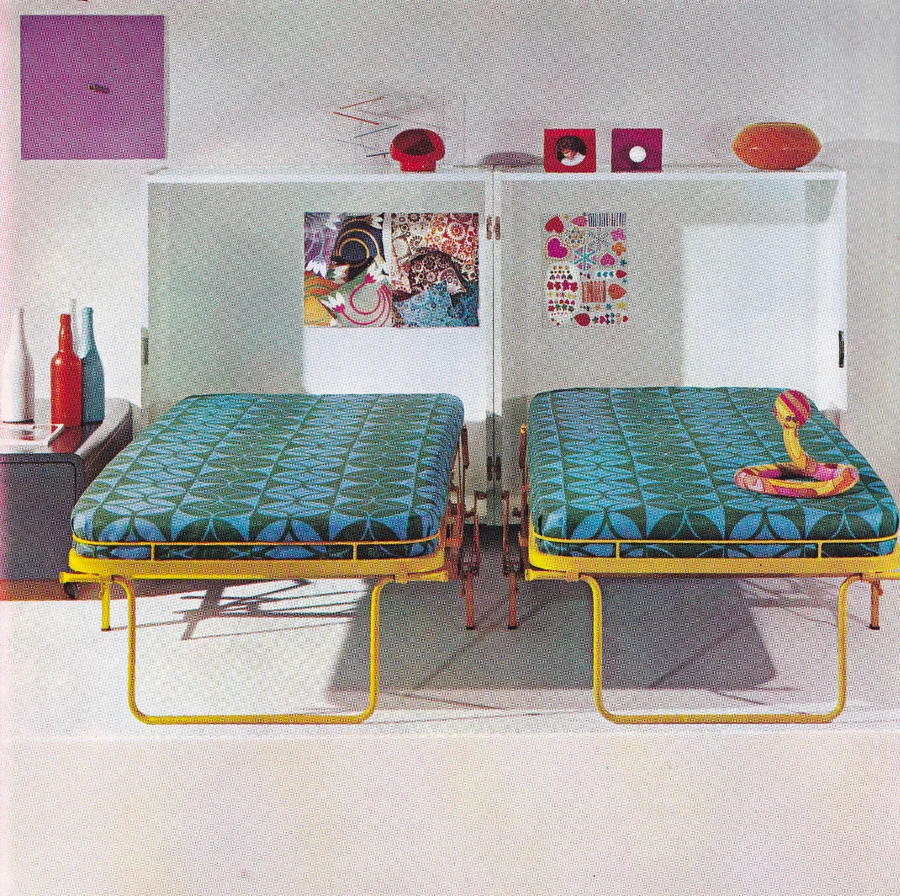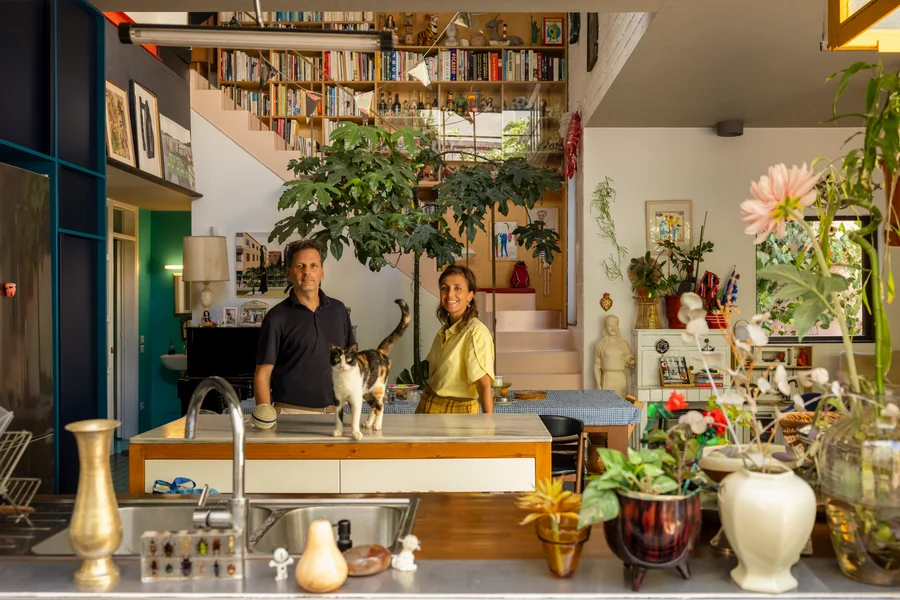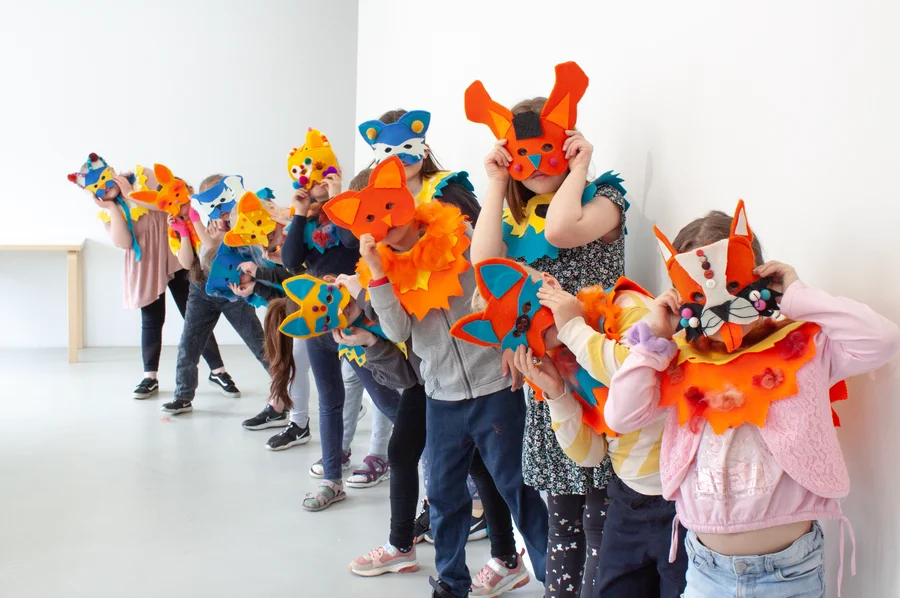Rising 150 metres over the cramped, warren-like streets of Naples, it’s easy to see why the Bourbon kings picked Capodimonte Hill as the location of their new hunting-lodge-slash-palace. From here you can see all the way east to the scooped-out shadow-peak of Mount Vesuvius, or south to the sparkling Gulf of Naples and distant Capris. When the early morning sun hits the city, Capodimonte Hill gets first dibs.
The gardens around Capodimonte are overgrown with orange and lemon trees, and in the evening twilight the smell of citrus floats through the district, carried gently on the breeze.
It was up here in 1738, on top of Capodimonte, that King Charles VII of Naples and Sicily built his Royal Palace, now a museum. The construction took over a century. Volcanic piperno rock was lugged all the way from quarries in Pianura, west of the city, and manicured gardens and hunting grounds, the Real Bosco di Capodimonte, sprouted on the hill.
But step away from the gardens and museums for a second – around a corner, down a crumbling side street, up several flights of nondescript stairs, through a door, and you’ll find the light-filled apartment of architects and couple, Julie Nebout and Giuseppe Punzo – founders of the Italian design studio La Fotosintesi.
“We needed a home in Naples,” Giuseppe says. “That’s how the project began. Set on an old staircase, in a hilly area surrounded by gardens – it’s a stark contrast to the bustling life of the city.
“We wanted to rediscover the beauty of old Neapolitan houses: the lofty ceilings, the dramatic light flooding the spaces, the traditional materials like vintage ceramics and tuff stone walls.”
The studio name – fotosintesi is Italian for photosynthesis – came about one appropriately sunny morning as Julie and Giuseppe were sitting on the balcony of their previous Neapolitan apartment. After two years in Paris, trapped in claustrophobic lockdowns, Naples felt like a breath of fresh air. Literally. The winds around this region are famous, part of local folklore: the warm scirocco, carried up from the Sahara, which makes the air feel heavy and people act funny; the icy grecale, blowing down from Greece; and the north-westerly maestrale, which often appears after storms, washing the sky clear and revealing the looming bulk of Mount Vesuvius.
On this day, however, both the sun and the espresso were strong and hot.
“One morning we were sitting on the balcony of our apartment, enjoying a radiant sunny day and good coffee,” Julie says. “After all that time in lockdowns, we joked that we were literally doing our photosynthesis. We loved the idea, and we told ourselves that if we ever started an agency together, that would be the name.”
The couple began hunting around for a more permanent base of operations, somewhere they could live, but also run the studio. Their search eventually led to Capodimonte and the historic Vico Paradisiello complex (translation: paradise), where they found a pint-sized apartment for sale. Space: small. View: to die for.
Measuring just 60 square metres, Julie and Giuseppe’s ‘paradise’ is proof that creativity thrives on limitations, and you don’t need a big space to accommodate big ideas. When the couple moved in, their first task was stripping back decades of, shall we say, ‘courageous’ design choices, revealing bare bones and a wonderfully un-blank slate.
































