Open Menu
Search
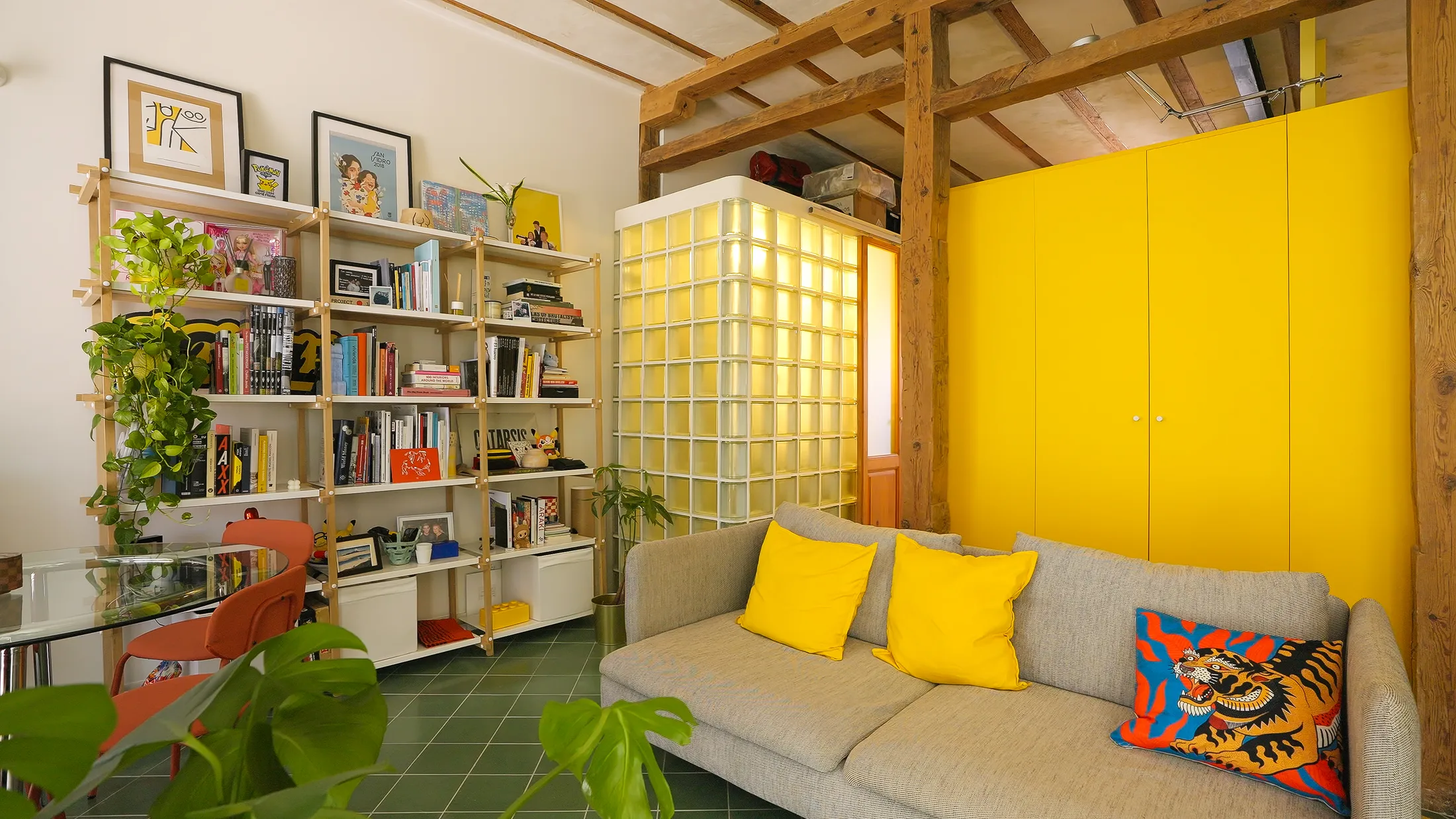
Who needs walls? In Madrid’s Lavapiés, architect Antonio Antequera reshaped a 46sqm/495sqft 19th-century flat into Casa Rivet, where colour, light, and custom joinery define every space without partitions.




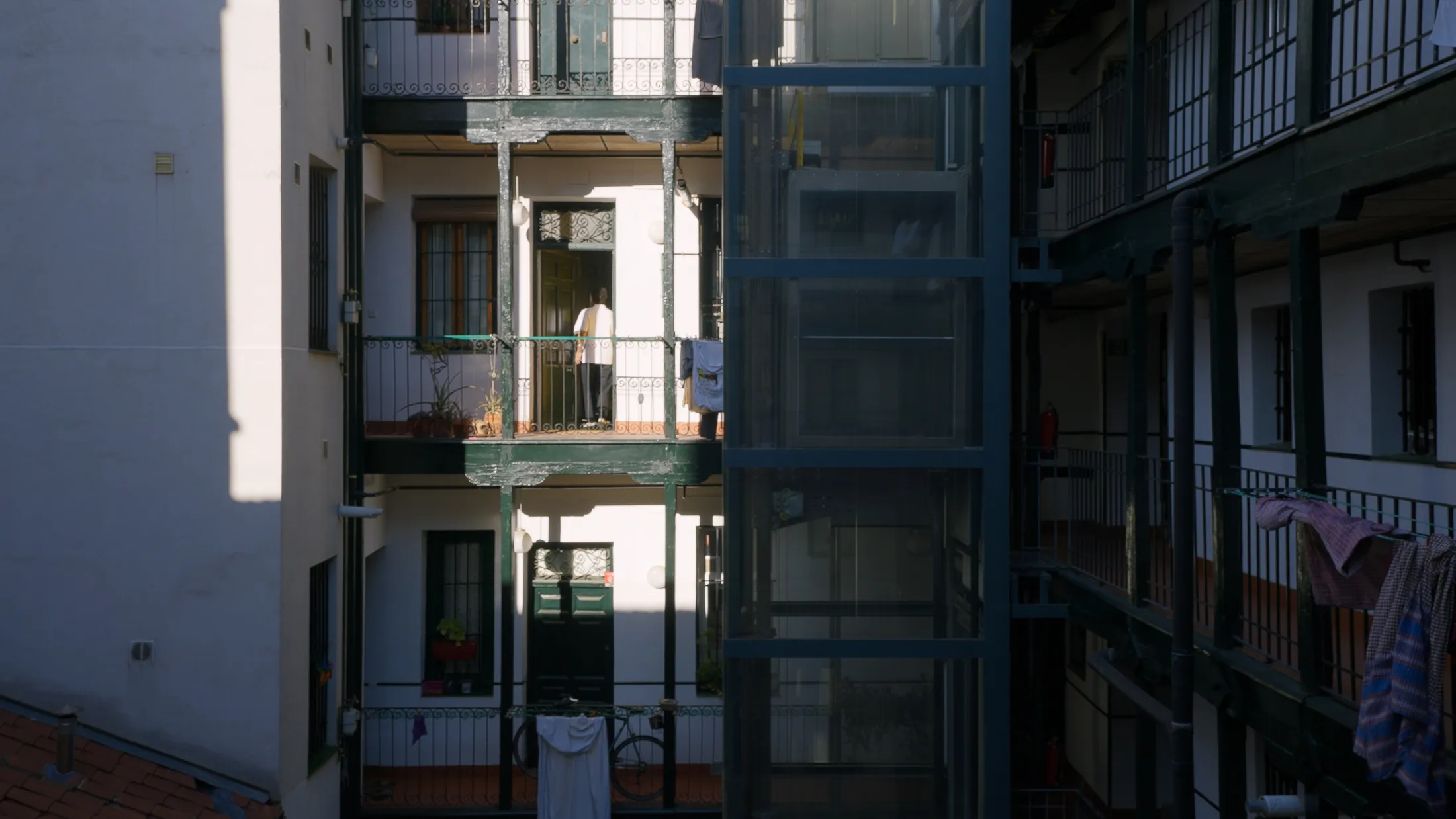
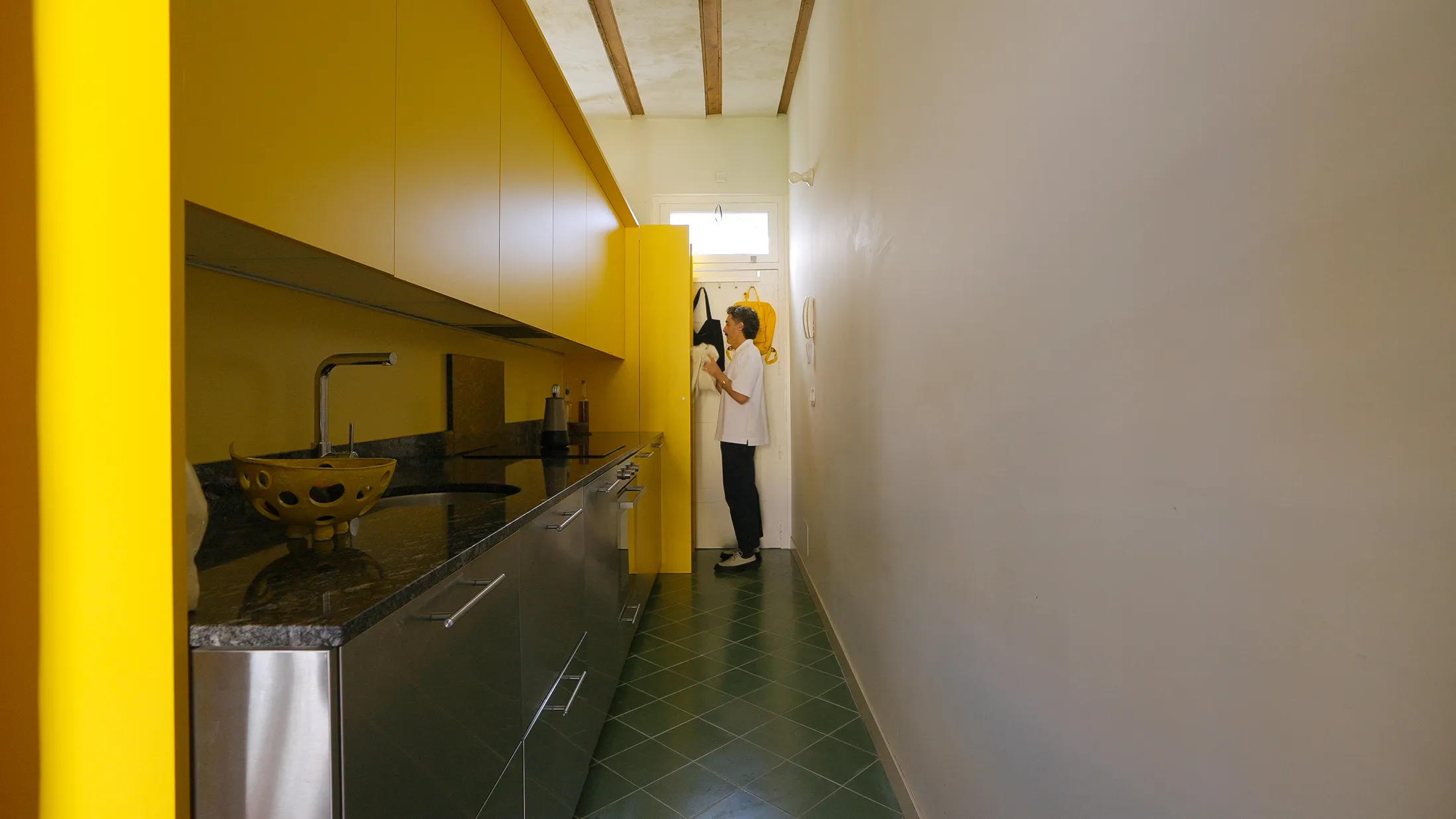
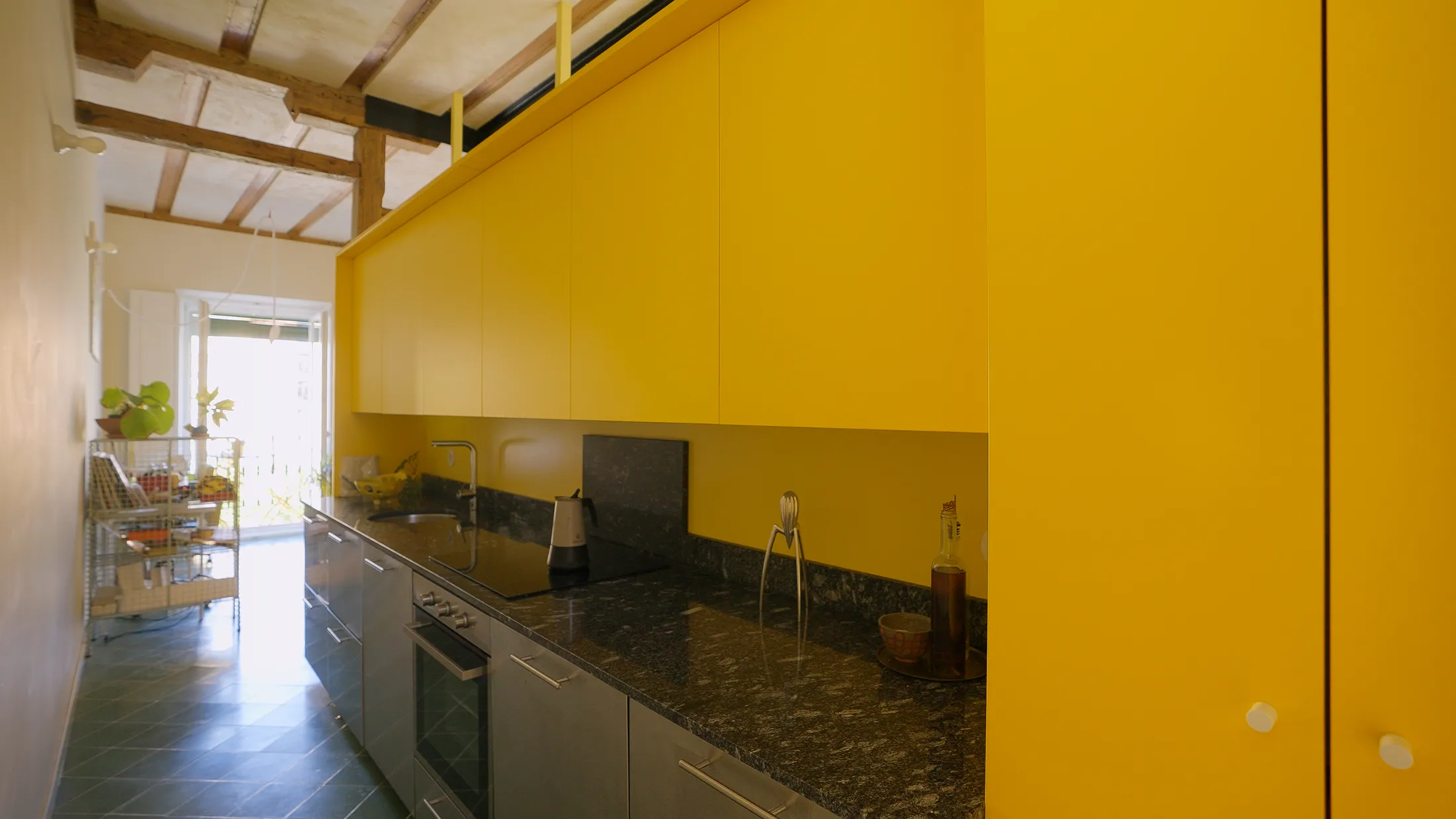
“My inspiration came from the early lofts where artists occupied former factories, making them habitable by arranging furniture to divide the spaces.”
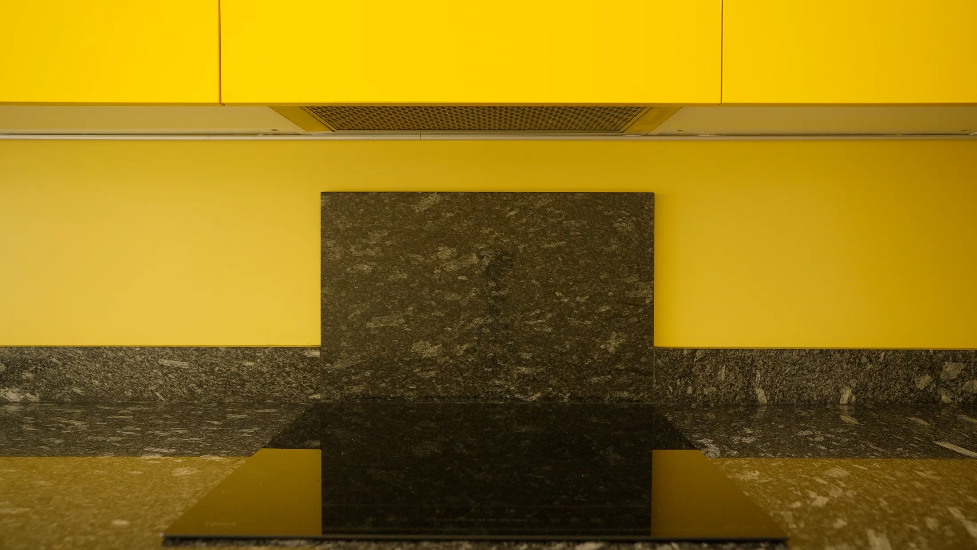
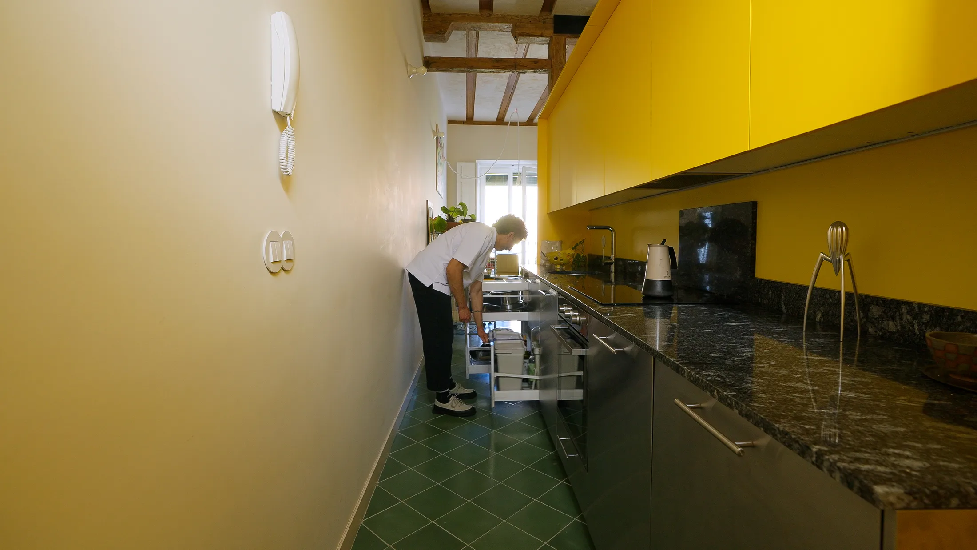
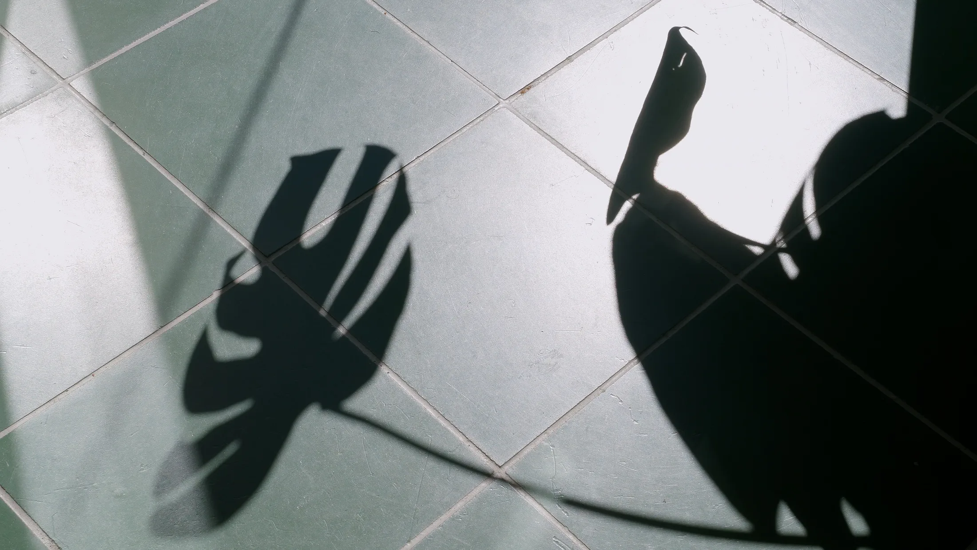

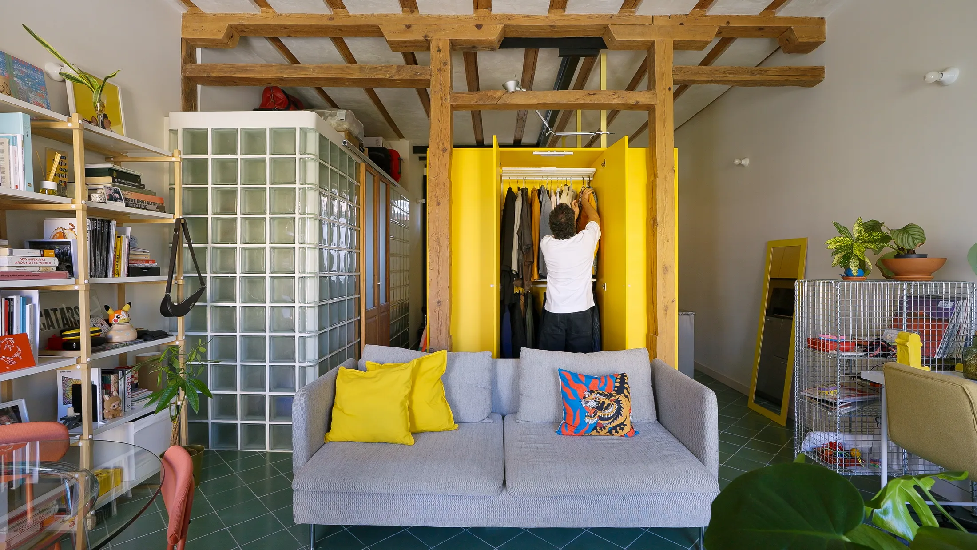
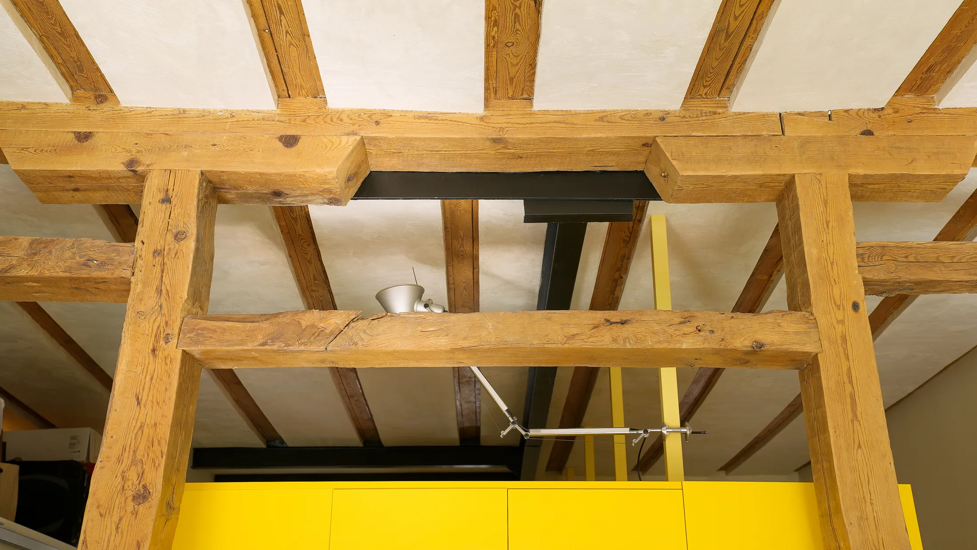
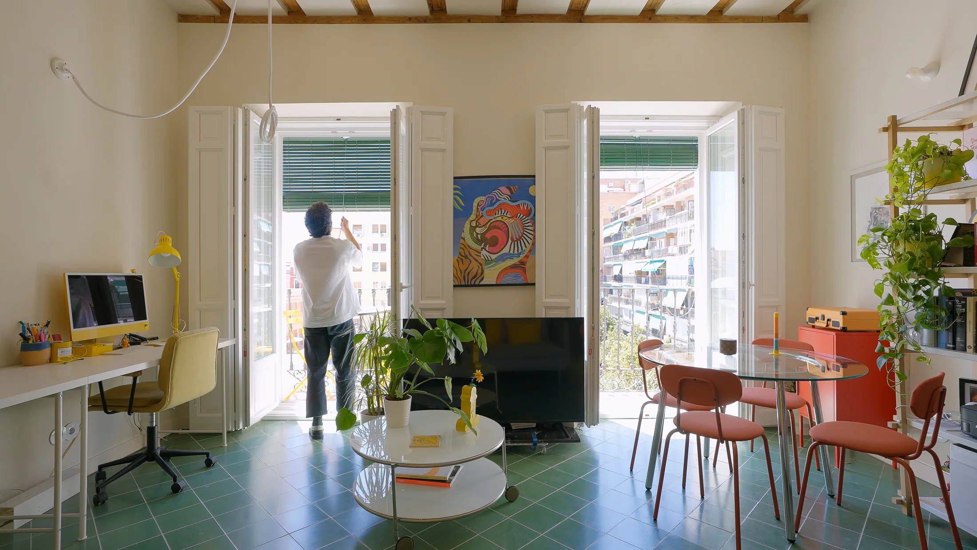
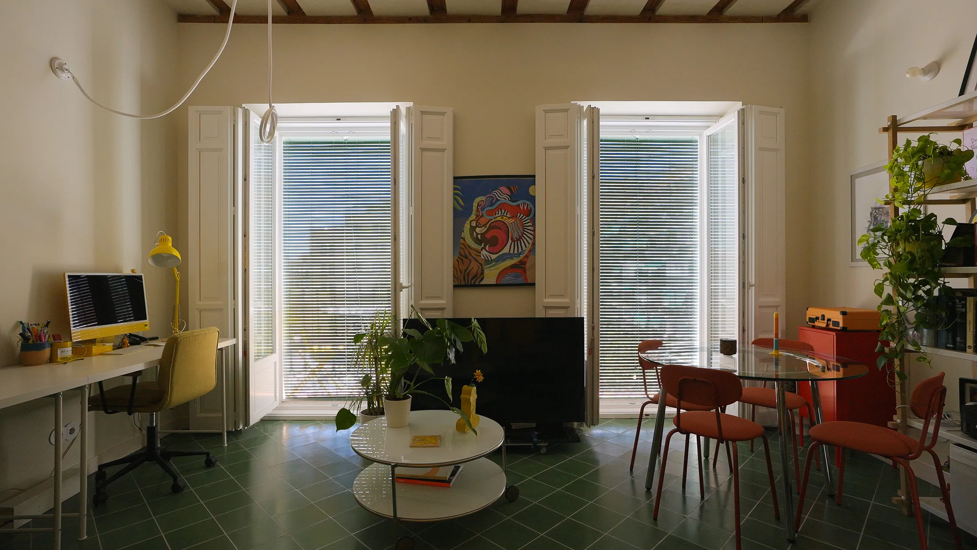

“I always try to minimise partition walls and closed rooms, promoting open spaces and views as far away as possible to give the user the greatest sense of spaciousness.”
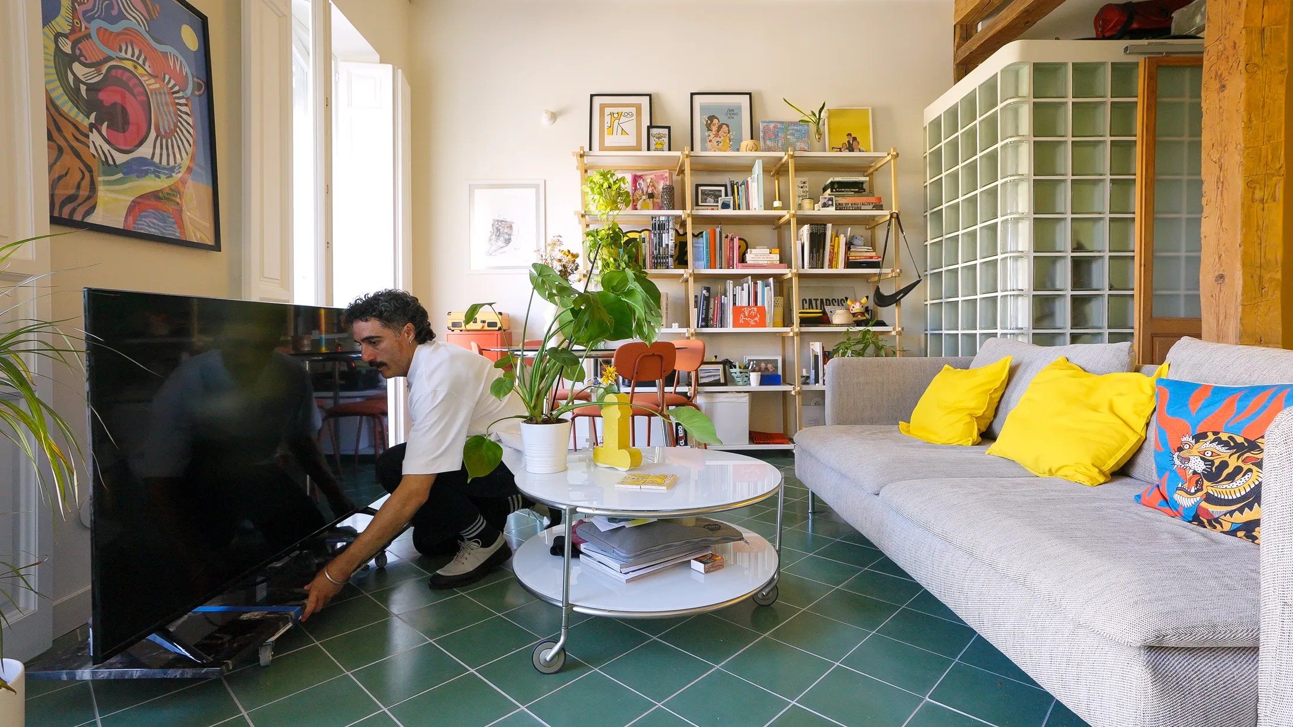

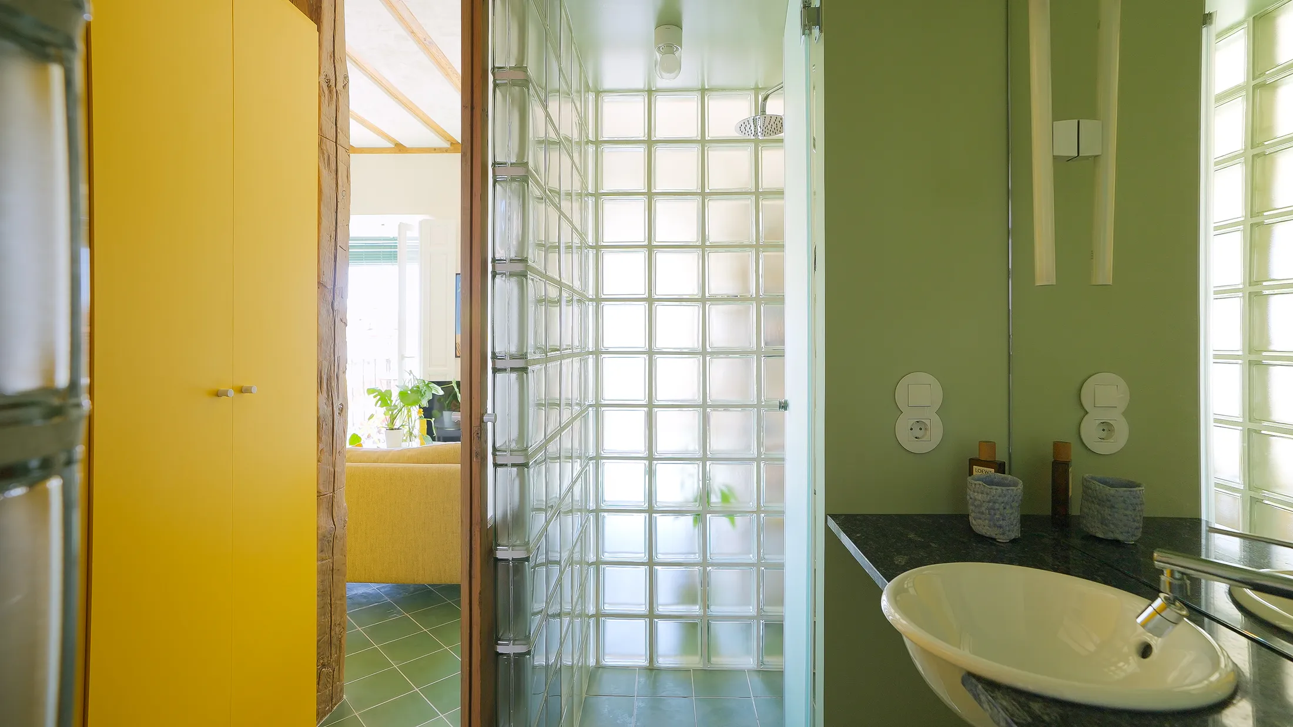
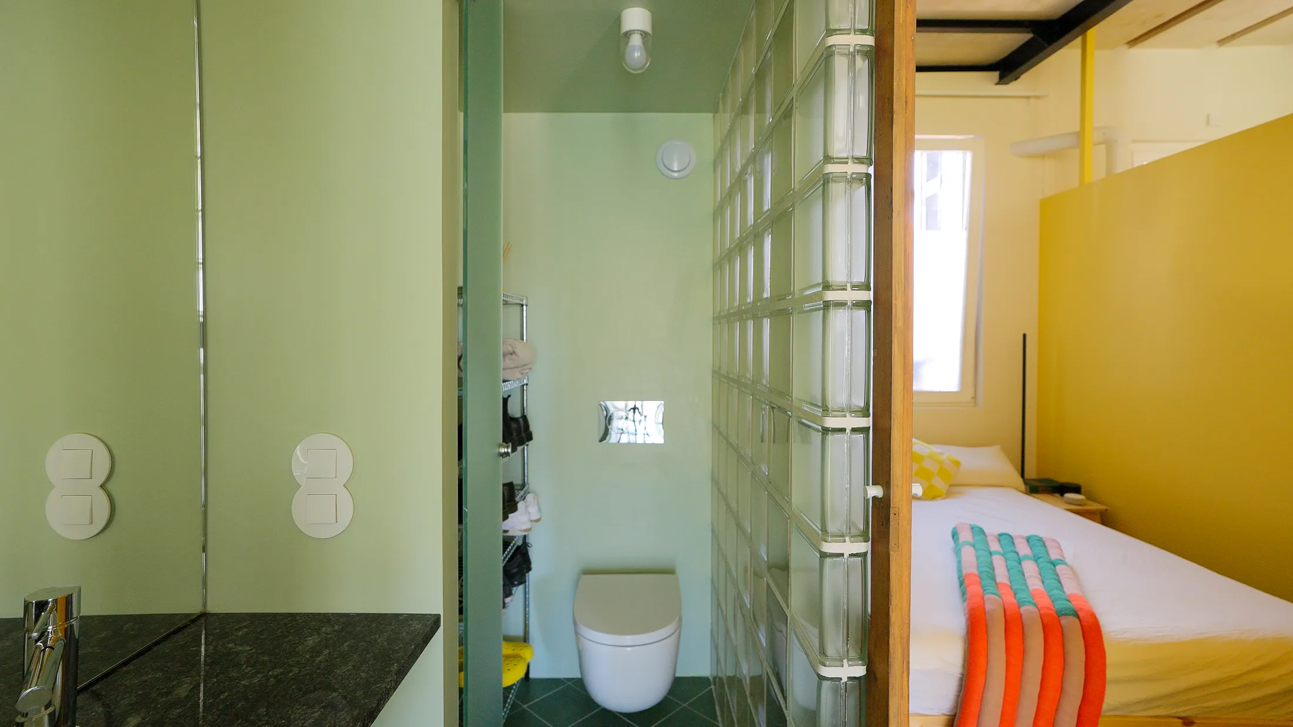

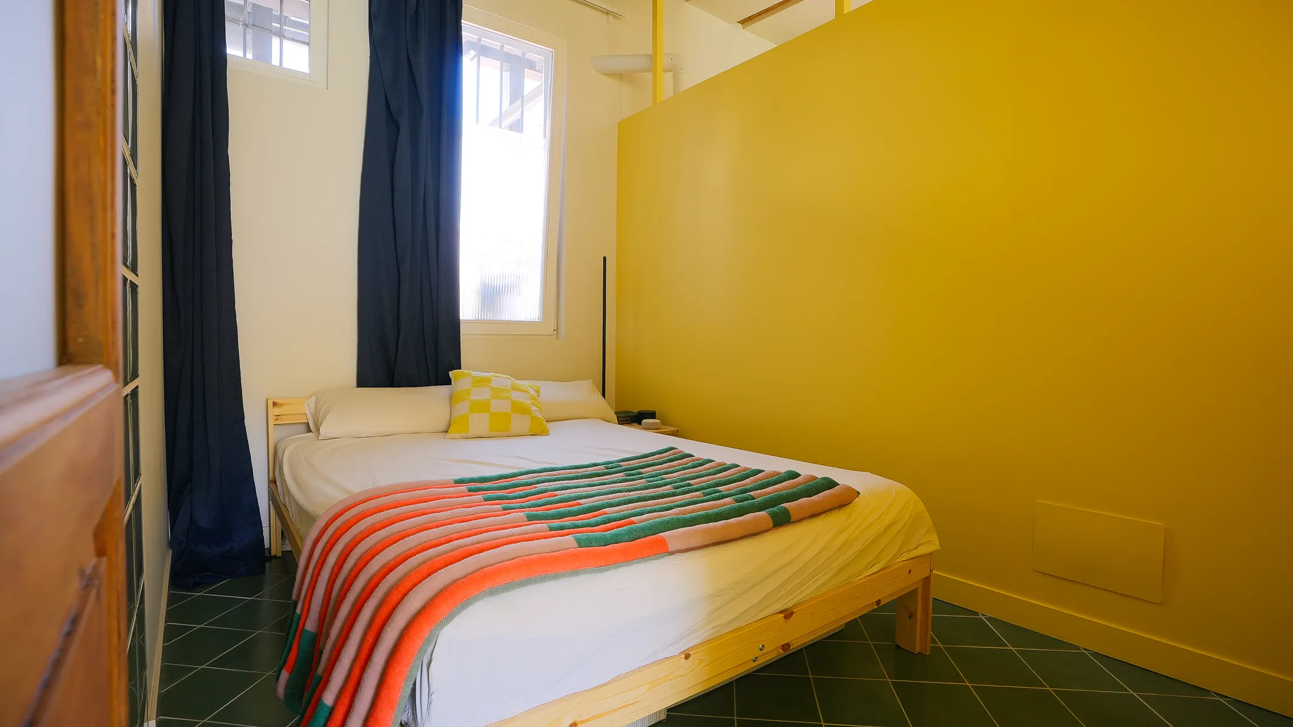
“When designing smaller spaces, every area and piece of furniture should serve as many purposes as possible.”
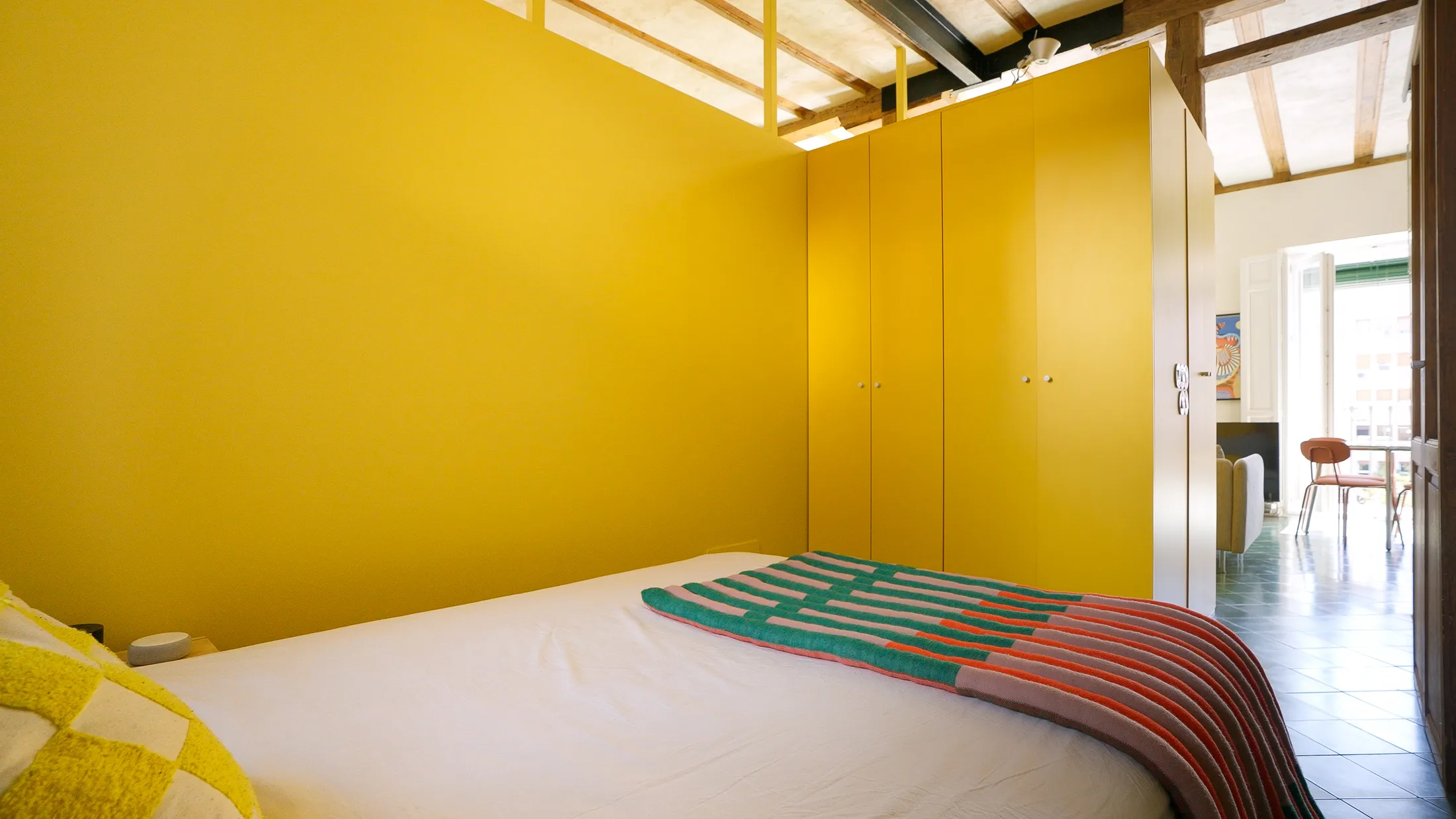



Renovations often uncover hidden gems. That was the case for Casa Rivet, a Madrid apartment named after one such discovery. “During the renovations we found some items inside the walls,” architect Antonio Antequera explains. “They were the personal documents of a man who fought in the Spanish Civil War. His last name was Rivet, so we named the flat Casa Rivet. It’s our way to keep the history of this apartment.”
History runs deep in Casa Rivet, beginning with the building itself. Located on the top floor of a 19th-century corrala – a traditionally working-class building with long exterior balconies arranged around an interior courtyard – the home came with some markers of its time.The flat’s only toilet, for example, was originally located beside the kitchen (a legacy of the corrala’s shared bathhouses). So it was when Antequera, architect and founder of Extrarradio Architectural Studio, was tasked with a refresh. Antequera took this once dark, cramped apartment without a proper bathroom and set about transforming it into a bright and texturally diverse home – all with no interior walls.
To get a better sense of what he was working with, Antequera began with removing the walls. And beyond the historical treasures they discovered in the walls, the renovation also revealed generous 3.2-metre vertical space beneath the dropped ceilings and the apartment’s original wooden beams, which Antequera left exposed throughout. With the beams on show, the ceiling lifted to its full height, and all interior walls removed, it was time to introduce structure. Antequera didn’t want the apartment to feel small or compartmentalised, but he still recognised the need for a bit of privacy in the bedroom and a buffer around the bathroom. So he took inspiration from early artists’ lofts – where former factories became homes defined by flexible furniture instead of partitions – and built a series of boxes: “All the separations are made by means of wooden furniture or glass boxes placed in the space without reaching the ceiling, thereby giving the sensation of a single space but with the different rooms properly separated,” he explains.
In practice this was achieved by two new pieces: a bold yellow unit that wraps through the space with the kitchen on one side and wardrobes on the others, and a glass-block volume that encloses the bathroom. This glass-block also allows daylight to pass through and at night glows like a lantern into the living room. Antequera elaborates: “I don't like direct light, I find it very uncomfortable, so in my projects I always try to create this kind of ambient or indirect lighting.” By stopping short of the ceiling, both units keep the apartment feeling open, create extra storage above, and clearly define its functions.
The apartment as a whole is a home of subtle contrasts between old and new, . The bright yellow unit (an IKEA hack) is set against the restored green hydraulic tiled flooring which is typical of corrala buildings. Black granite worktops anchor both the kitchen and the bathroom, balancing the illumination of the glass-block bathroom volume. And restored doors salvaged from the apartment now slide open to the bathroom, where their history is offset by the no-nonsense practicality of a stainless steel IKEA shelving unit for shoes and cleaning supplies. Antequera has chosen design points that emphasise the corrala’s 19th-century character, while also highlighting the clean lines and contemporary materials introduced in the renovation.
Casa Rivet proves that even the smallest apartments can carry the weight of history while opening up new ways of living. “We live in an age where, especially in Europe, it’s becoming increasingly difficult to live in city centres,” Antequera says. “These small flats offer young professionals the opportunity to continue living in the heart of the city.” His philosophy on “no partitions, multi-use furniture, and maximum openness” points to how small apartments can shape tomorrow’s cities.