
Mini Murphy Desks
With only 25sqm/269sqft to work with, architect and engineer Marlice Alfera of Maaxi made clever use of each nook and cranny of her cosy Paris apartment. Alfera managed to zone the space through tricks such as the shoji-inspired panelling around her bed as well as an enclosed floor-to-ceiling storage unit with a drawer that folds down into a desk. The discreet desk allows Alfera to hide away any office clutter when she is using the space to relax or entertain.

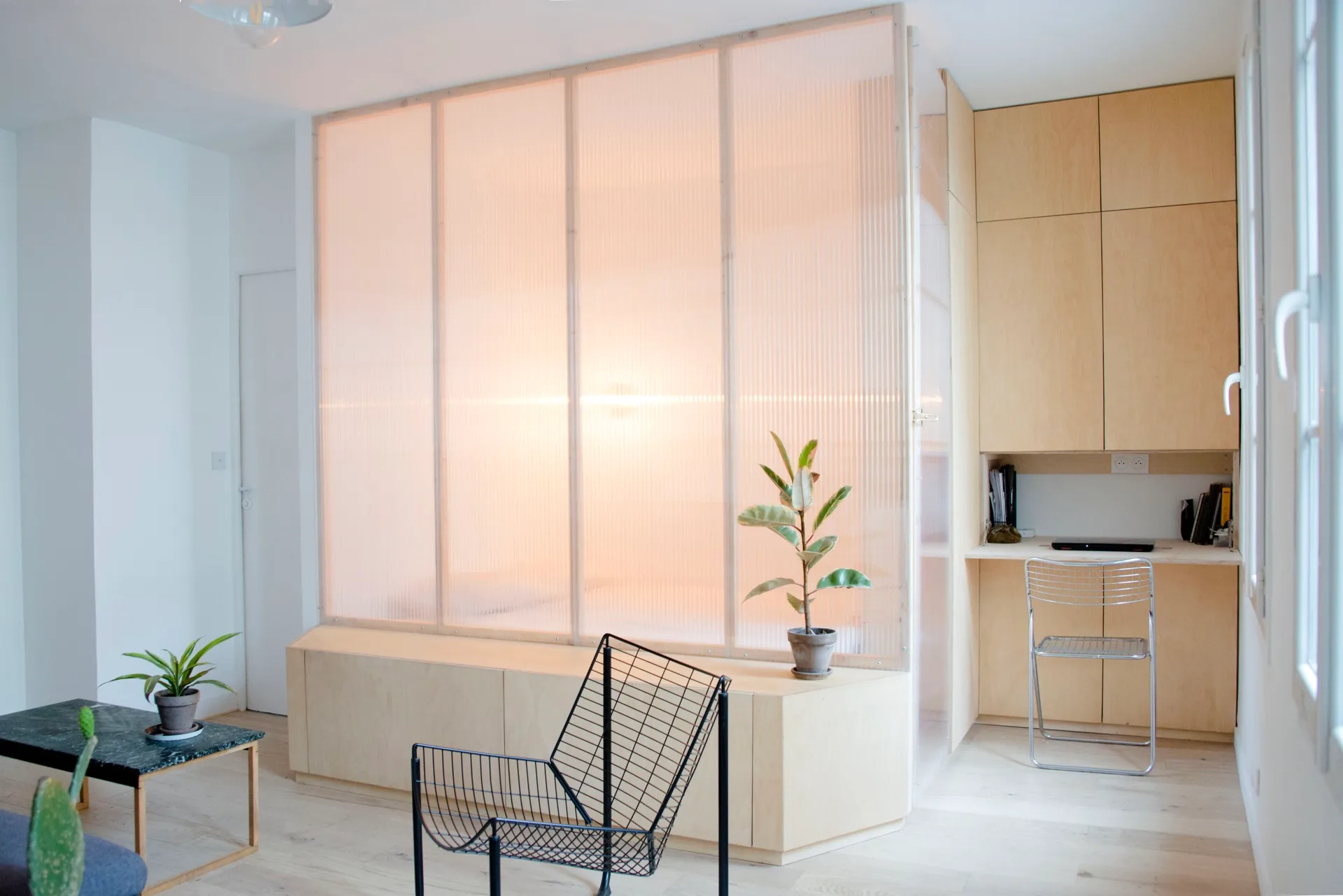

It is obvious with just one look at the stylish Paris home of architect Jean-Malo Le Clerc and his partner Victor that they would not be satisfied with balancing their laptop on top of a stack of books on the dining table. The apartment’s aesthetic is considered and cohesive with accent furniture and curved tile walls. Amid this sleek design, Le Clerc mounted a floating stainless steel cupboard onto the tiled wall by the dining table, which opens to reveal a retractable desk for when one of them is working from home. The unit matches a similar one in the entryway and is nicely balanced by the beige polished concrete of the floors.



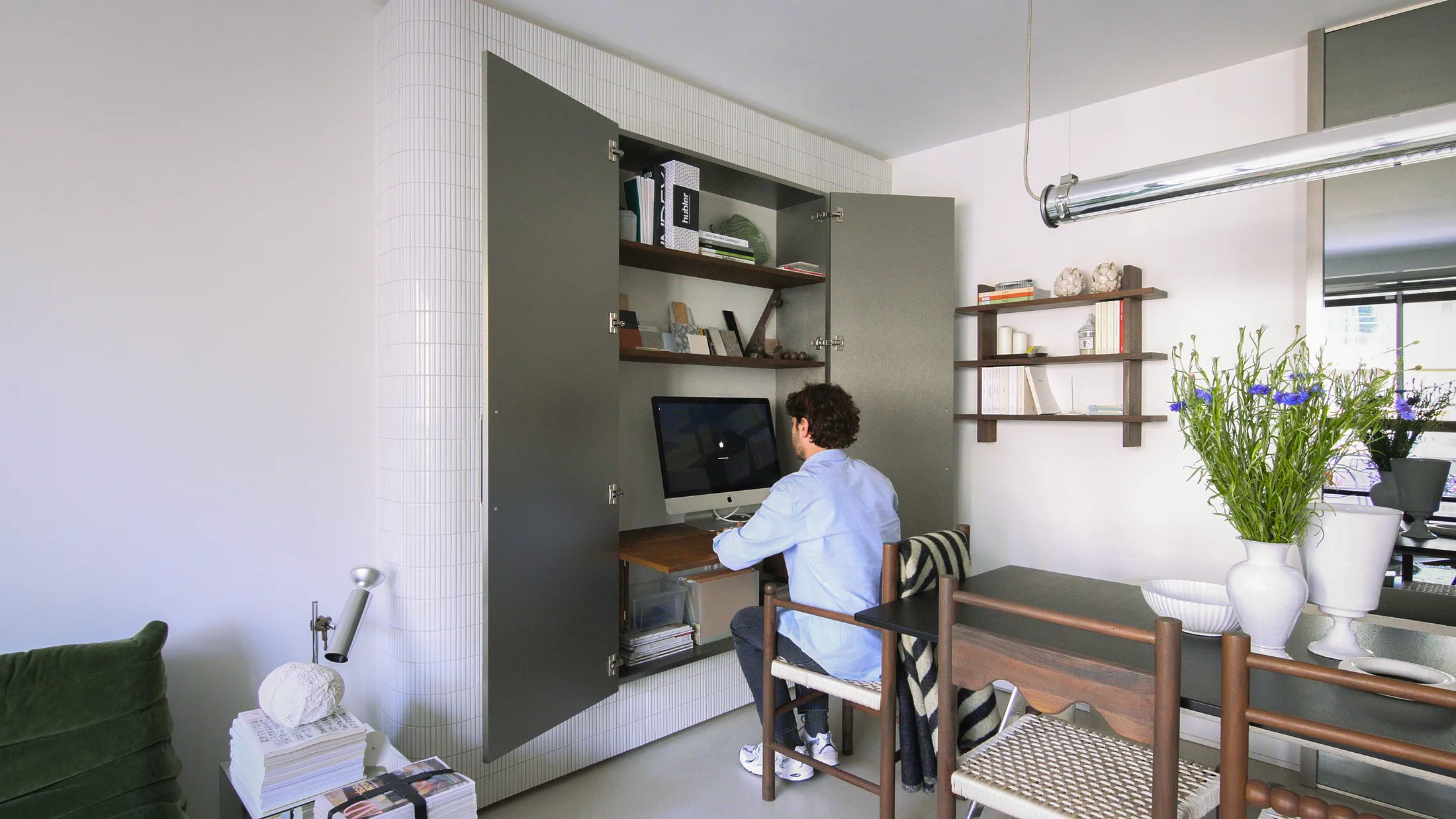
Behind Closed Doors
Architect Alexander Symes describes this passive home in Wollongong, Australia, as a “24-hour building”, operating by day as the office for the home’s owner and builder Adam Souter, and by night as a relaxing retreat. To allow the day-to-night conversion of this sustainable space, Symes and Souter created a joinery made of Paperock, a fully recyclable paper-based cellulose material, which conceals the comfortable office space behind a set of two pocket doors. The same material carries on throughout the kitchen and is in great harmony with the natural feeling throughout the space, which was designed around a 60-year-old pepper tree.




For this 27sqm/291sqft studio apartment in Sydney, industrial and interior designer Nicholas Gurney achieved a minimalist aesthetic by concealing all of its functional elements into a single joinery unit along the wall. Along with sleeping, cooking, and storage space is a substantial workspace designed for the client who works from home full time but also wants to shut off from work at the end of the day. A simple sliding panel transforms the room for the evening by closing off the office niche and revealing the Murphy bed.
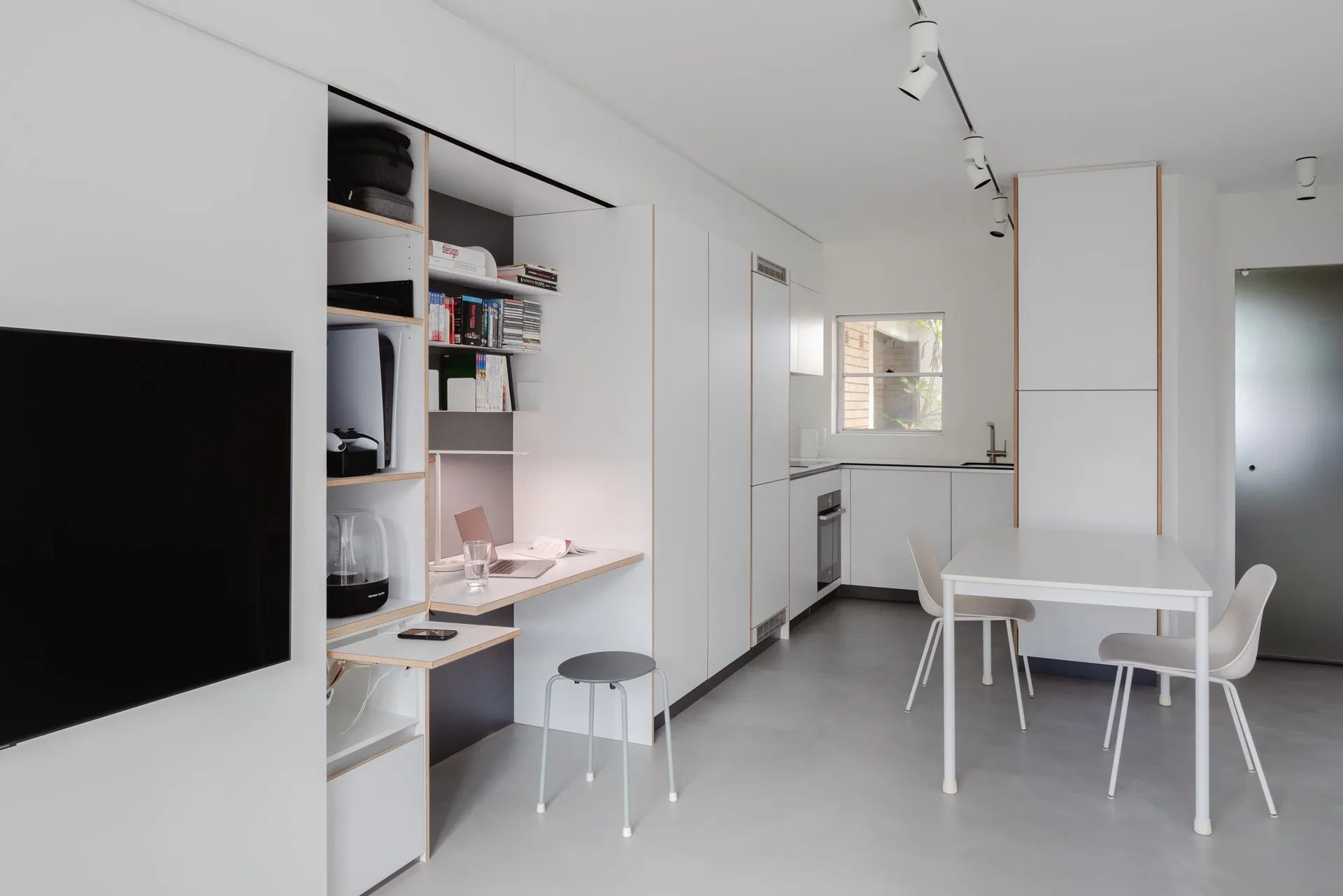

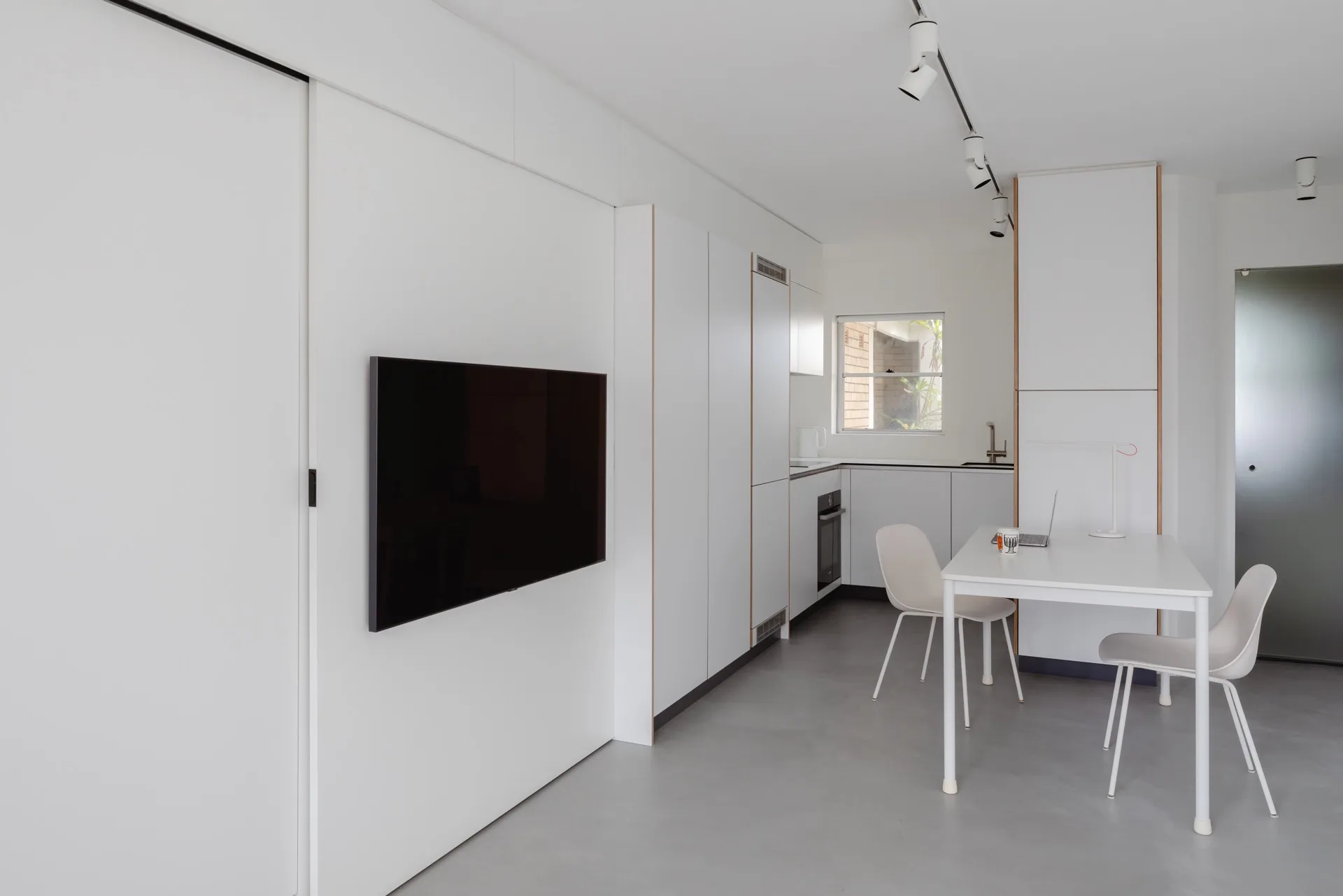

Images by Kat Lu
The versatile Melbourne home of architect Jack Chen of Tsai Design is an exemplar of multifunctional design with its bespoke built-in furnishings. Both a living room and an office, Chen wanted the elements for each function to be able to appear and disappear when needed. The workstation is entirely contained in the floor-to-ceiling corner cabinet in the living room: a mirrored cupboard holds a lamp as well as an extendable, arm-mounted computer monitor, while a large tabletop folds up and down from the front. Chen’s office chair can also be lowered into a lounge seat for watching TV from within the very same cabinet.

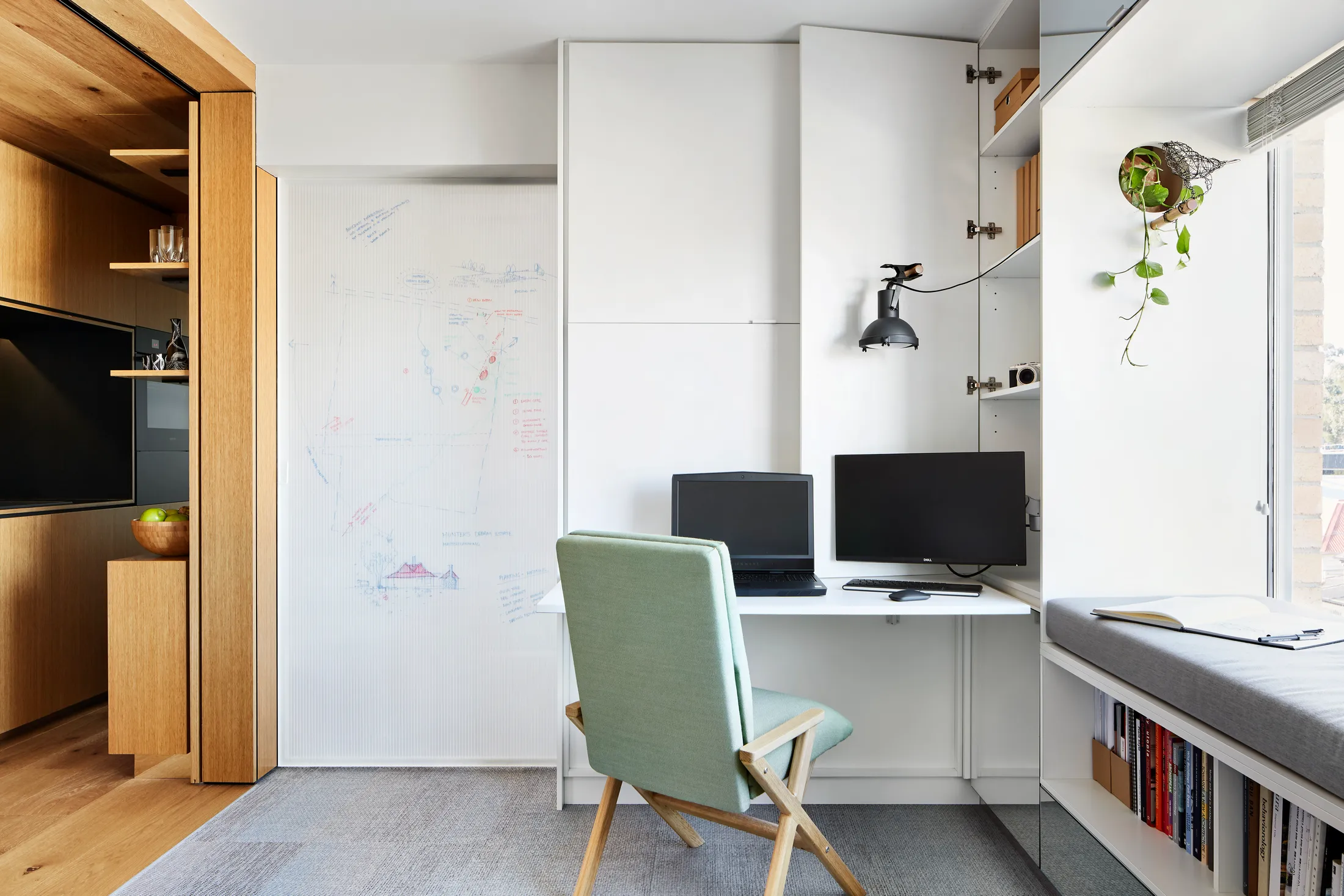
Hidden in Plain Sight
It is incredible how much Nina Tolstrup and Jack Mama’s of Studiomama managed to fit into this tiny 13sqm apartment in London. In addition to the bed, dining table, and built-in sofa, the duo added a standing desk that pulls out from the storage unit to allow some extra space to do a bit of work from home.

The waterfront home of designer Koen Fraijman features a lot of DIY projects, including a pink timber storage cabinet that was made by painting and combining three Ivar IKEA cabinets. In addition to the added storage, the unit offers a hidden desk by way of a slide-out table top.

Watch now: Kloedenstraße, Berlin













