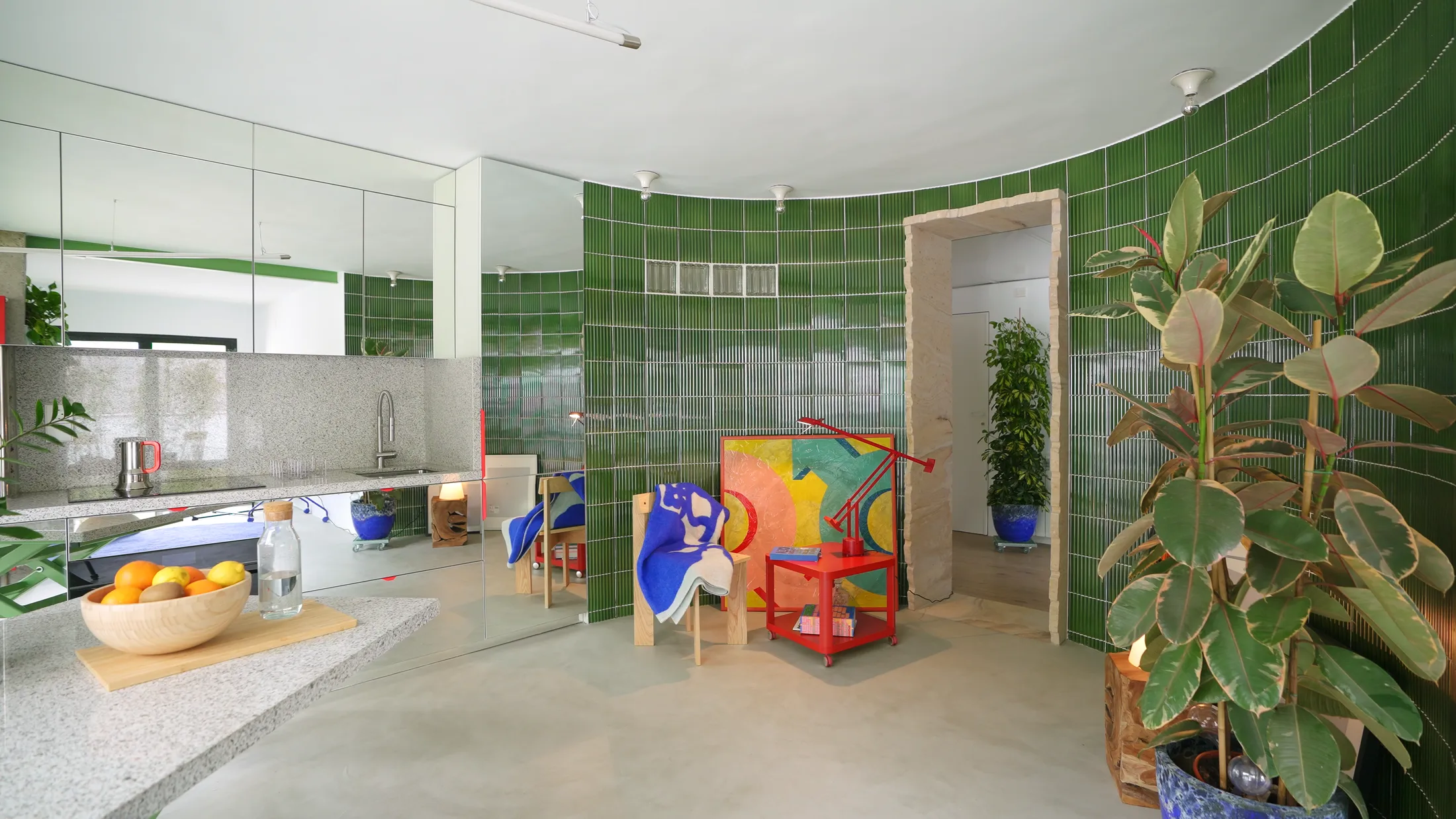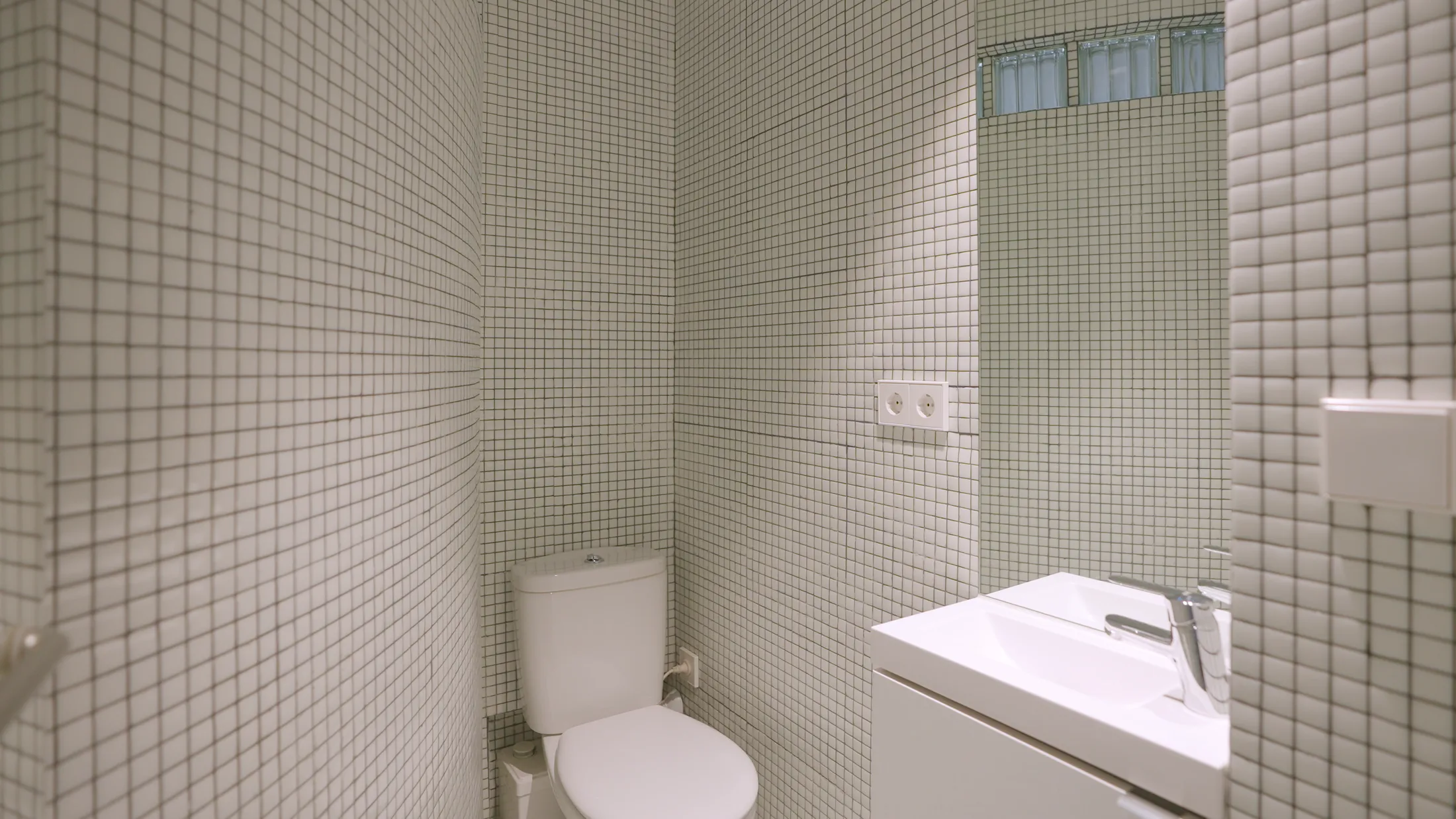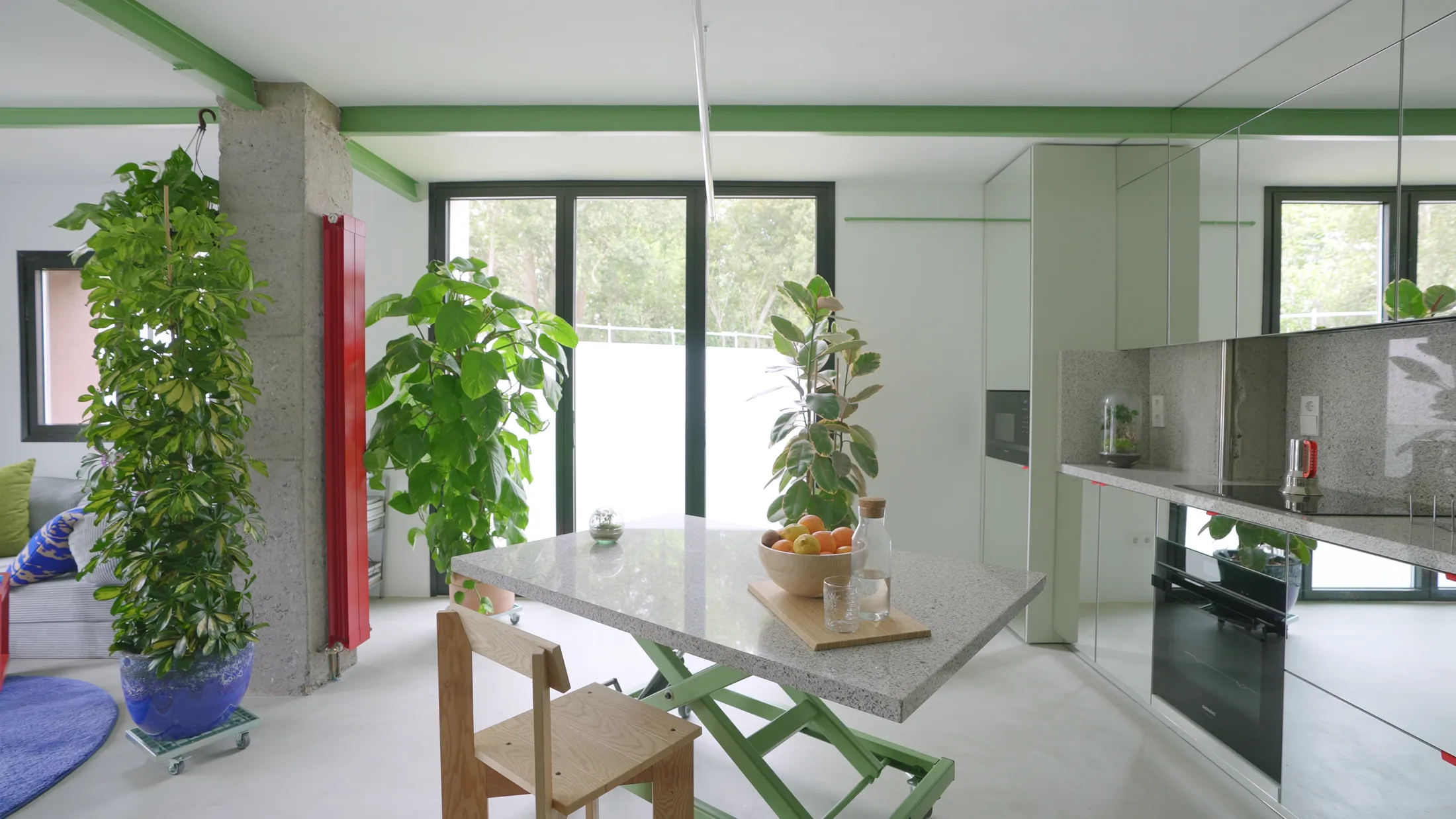Open Menu
Search

The way architect Ismael Medina Manzano speaks about domestic space feels both radical and entirely reasonable. In this 1966 apartment near San Sebastián, a curved wall, mirrored kitchen, and mobile furniture rethink what a home can be – all while remaining deeply liveable.






“Rather than imposing fixed rules, I see architecture as a flexible platform that supports both present and future ways of living.”





“The possibilities of the space are endless.”







“As the family grows or chooses to spend more time here, the space should be able to accommodate these changes naturally. So the aim was to open up possibilities, not to close them, allowing for a flexible and responsive way of living.”





“Repurposing small spaces encourages us to work with the city’s existing DNA, to intervene without erasing, and to create living environments that are responsive, sustainable, and rooted in the real needs of their inhabitants. This approach is essential for future urban living, where the focus is on enhancing the experience of space rather than expanding it.”



Architect Ismael Medina Manzano speaks about domestic design with a clarity that feels both radical and entirely intuitive. He rethinks the rules, not for novelty, but because it simply makes sense. “As architects, rather than positioning architecture as a structuring and regulating element, we should see it as a dynamic platform that serves the people involved in the activities occurring within it,” he explains.
It is on the outskirts of San Sebastián, in a 1966 building from Spain’s postwar wave of standardised housing, that Manzano’s design philosophy takes form in a 60sqm/645sqft apartment he’s calling Unplanned Domestic Prototype. The space’s transformation clearly reflects the architect’s preference for dynamic over regulated, going from an outdated, dark apartment of many small rooms into a materially rich home that is alive with possibility and movement, adapting to its occupants’ evolving needs and ways of living.
Before a home built for change can come together, it first needs to come apart. When Manzano initially encountered the space, it “reflected the rigid spatial logic of its time through an efficient yet highly standardised layout. The floorplan was compartmentalised, with three clearly defined rooms serving singular functions: a closed-off kitchen, a narrow corridor, and a dark living area.” He began by removing partitions to open up the space, widening the corridor and expanding the disconnected living area. In doing so, he reoriented the kitchen and living space to better connect with the balcony.
He then set about fulfilling the client’s wishes: “The brief was not about defining a style or designing a finished static home but rather creating a spatial framework that could evolve.” Manzano introduced a large semi-circular tiled wall between the entrance and living area. Inside the curve, a guest toilet and built-in storage are tucked discreetly away, making the wall not just sculptural but a hardworking element of the home. It also serves to soften the geometry of the apartment and amplify the sense of space. Its presence sets the stage for the possibilities the home now holds.
Flexibility in the Unplanned Domestic Prototype comes not only from the lack of walls, but from the mobility of everyday elements. Nearly every object in the apartment is designed to shift. The custom hydraulic table, for example, can lift, roll, and expand to serve as a prep surface, dining table, or trolley. The sofa adapts just as easily, converting into a bed or reconfiguring for different social settings. Large plants sit on wheeled platforms and act as movable partitions, providing privacy or spatial definition as needed. Manzano even designed the kitchen to disappear: finished entirely in mirrored surfaces, it reflects the balcony and city beyond. Rather than enforcing a single way of living, the design allows the space to be continuously rearranged. From a quiet day alone to a family gathering, the apartment adapts with ease – expanding from a space for two to one that can comfortably hold six.
The sense of movement throughout is grounded in Manzano’s carefully chosen palette: glazed tiles trace the curve of the central wall, mirrored surfaces expand and dissolve the edges of the entryway, reclaimed granite adds weight and texture to the table and kitchen, and locally sourced sandstone marks the threshold from the entryway into the living area. Underfoot, a seamless, joint-free floor reduces friction, allowing furniture and objects to move with ease through the space.
To hear Manzano speak about domestic design is to realise how much possibility still lies in the everyday. His vision is radical only in how reasonable it sounds. “Rather than imposing fixed rules I see architecture as a flexible platform that supports both present and future ways of living,” he explains. The design offers a kind of architectural generosity – an openness that allows the home to evolve, rather than define the ways it can be experienced.